Tropical High
Making the most of a lush hillside spot in the Virgin Islands, designers Tony Ingrao and Randy Kemper carve out an exhilarating private paradise overlooking the azure sea
Americans are accustomed to taking liberties, especially when it comes to architecture. We build Shingle Style manses in Southern California, French châteaus on the Great Plains, and Moroccan follies in Florida. As Cole Porter said, anything goes. There are, however, certain areas where the realities of topography and climate dictate appropriate materials and construction techniques. Interior designers Tony Ingrao and Randy Kemper can attest that the territory of St. John in the U.S. Virgin Islands is such a place. “We had a real learning curve in handling the conditions here,” Ingrao says. “There are times of the year when the sun, wind, and rain can be formidable. We once put down a bunch of great North African carpets and returned six months later to find that they’d been devoured by insects.”
The enterprising Manhattan-based partners—in both the domestic and business spheres—have been traveling to this part of the world for nearly two decades. They remodeled a home for themselves here 14 years ago, on the south side of the island, where the climate is desertlike. Six years later, a real-estate agent persuaded the couple to see a property on the north side, where rain-forest conditions prevail.
The modest house they discovered on the site wasn’t much to look at, even though it occupied a wooded slope surrounded by Virgin Islands National Park. “Then we scrambled onto a roof to get a better look,” Kemper recalls. What they found were, as he puts it, “the most seductive vistas imaginable,” taking in Sir Francis Drake Passage, a sapphire-blue strait that separates the U.S. and British Virgin Islands.
Today that stunning seascape unfolds majestically from the retreat that Ingrao and Kemper have built on the land. (They also bought an adjoining lot, which is now home to a garden and a caretaker’s cottage.) Hugging the hillside, the vertically oriented residence is composed of two independent double-level structures—local building codes restrict dwellings to two stories—connected by alfresco stairs. The lower unit comprises four bedrooms for visitors and a lavish screen-ing room with lounge chairs set against walls of highly figured zebra bamboo. The upper/main house contains an 80-foot-long great room on the first floor, encompassing living, dining, and game areas, with a guest room and expansive master suite above. Off the great room are a commodious deck and bow-fronted infinity pool, overlooked by multiple terraces and balconies. The coup de théâtre awaits on the rooftop of the main house: a hot tub sheathed in azure glass tiles that has views of sailboats traversing the channel and a painterly panorama of green islands, blue sky, and even bluer water.
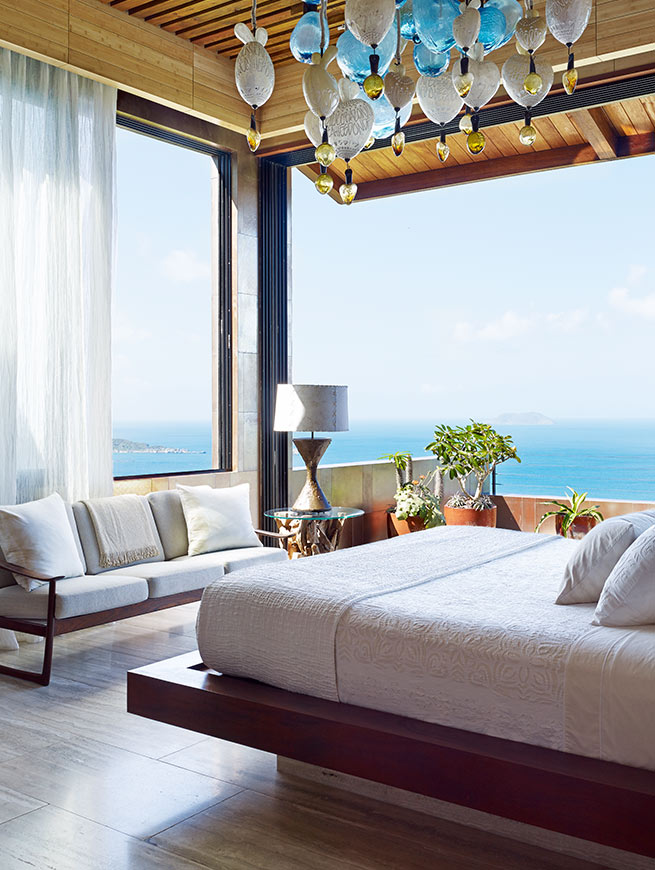
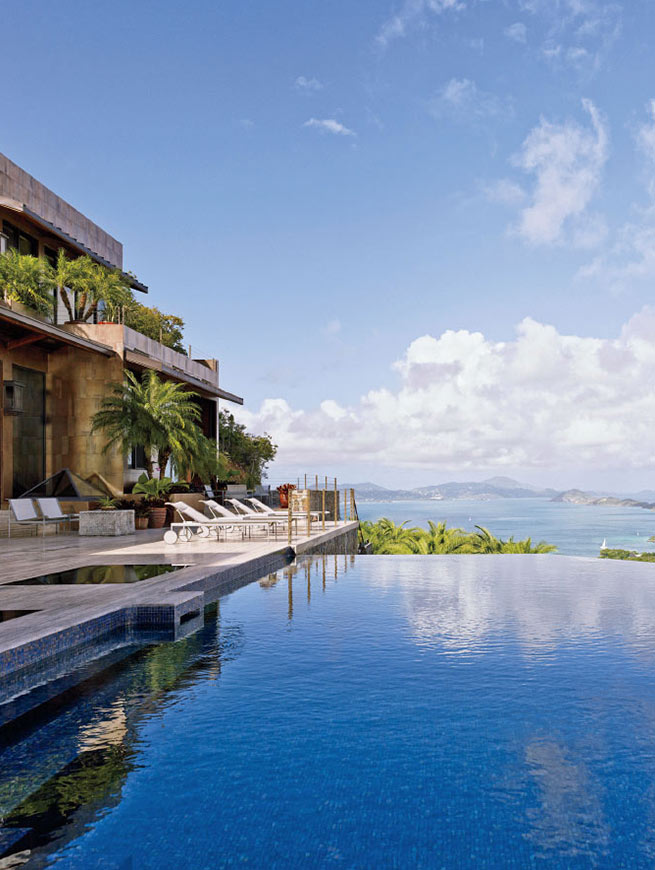
Inside and out, Ingrao and Kemper’s home incorporates earthy mold- and mildew-resistant materials, including local granite, silver travertine, Italian sandstone, bamboo, and porcelain wall tile whose lustrous bronze hues echo the ruddy bark of the archipelago’s fragrant turpentine trees. “We wanted everything we used to be sympathetic with the landscape—nothing white or stucco,” Ingrao explains. “This house is elemental. It feels like it’s growing out of the park.” Yet, Kemper adds, “because the architecture is so rugged, we tried to make the decor whimsical. That juxtaposition is essential to the soul of the place.”
That playful spirit begins at the main entrance, where visitors are greeted by monumental gates made of woven-bronze threads encasing multicolor glass orbs. This entry was created by Ernesto Cruz, a Mexican craftsman, in homage to artist Claire Falkenstein’s fantastical iron-and-glass portal to the Peggy Guggenheim Collection in Venice. Just inside the gates is a ten-foot-tall sculpture of an hourglass whose sand is arrested midstream. In this tropical paradise, the artwork seems to say, time stands still.
Ingrao and Kemper’s natural-yet-jubilant idea really hits its stride in the great room. There, hefty cocktail tables with gnarled wood bases anchor groupings of luxurious lounge chairs and sofas, sumptuous carpets of silk (the fiber is unpalatable to insects), and a wild array of idiosyncratic art and artifacts from the Caribbean, South America, Europe, and the Far East. Custom-made Cruz chairs featuring a subtle heart motif sur-round the impressive cactus-root dining table. In the adjacent lounge, ornate satinwood columns from Bombay preside over a multi cultural symphony of Danish Art Deco armchairs and African tribal sculptures. Upstairs is another of Cruz’s artisanal extravaganzas, a showstopping eight-foot-long chandelier of glass and bronze that dangles from the ceiling of the master bedroom, which also boasts woven-rattan doors, a teak desk, and a Japanese free-form wood sculpture.
Yet even in this inviting space, hard-wearing fabrics predomi-nate. As throughout the retreat, the designers used outdoor tex-tiles for most upholstery treatments, guaranteeing protection from the elements and damp bathing suits alike. The one exception is decorative pillows, some of which are covered in Fortuny cottons.
Despite the eccentricity and drama of the designers’ vision, the home feels very much at ease in its verdant setting. Frank Lloyd Wright, the master of organic architecture, once opined that a house should never be on a hill but of the hill, each living together in perfect accord. With their dazzling Caribbean getaway, Ingrao and Kemper have established a personal cloister that is spectacularly and blissfully of the island itself.
Text by Mayer Rus
Photography by Björn Wallander
Produced by Howard Christian
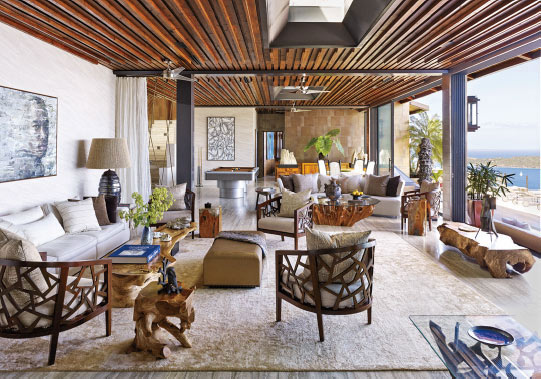
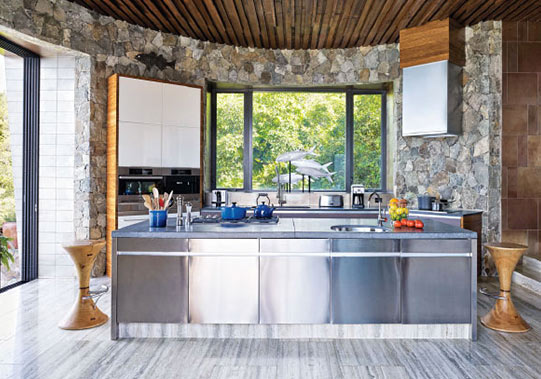
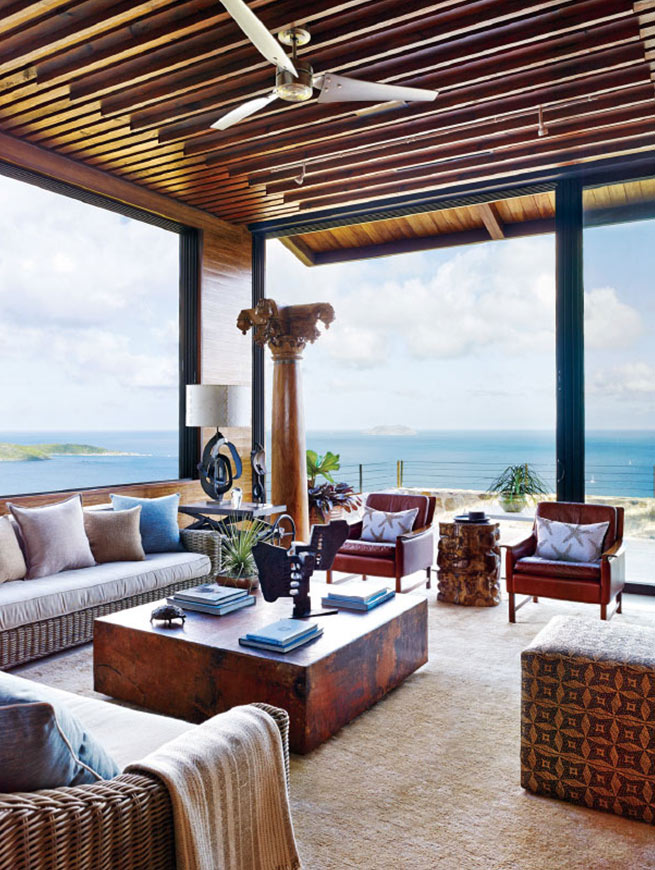
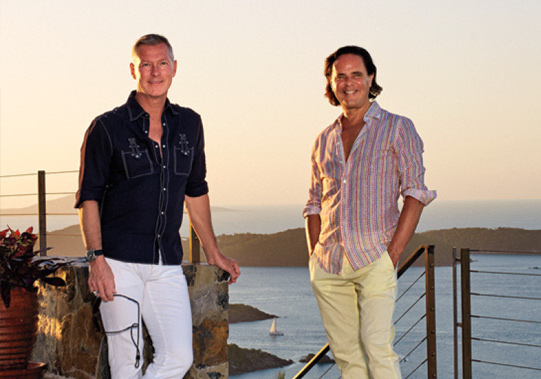
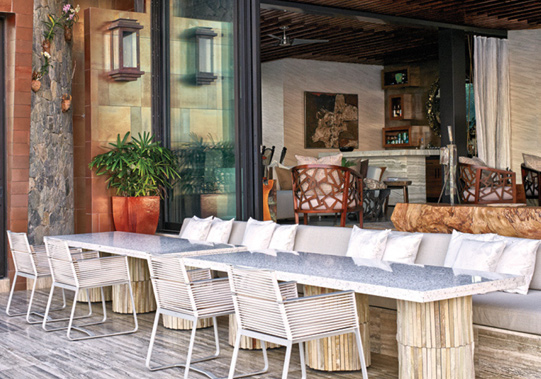
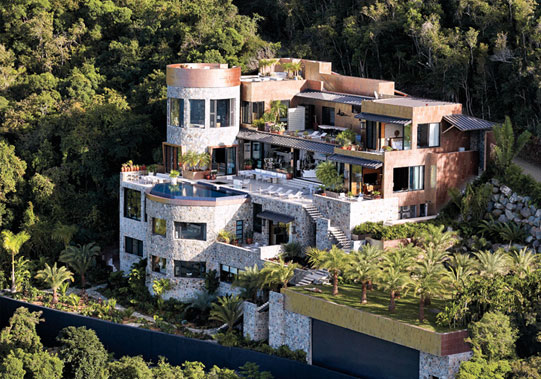
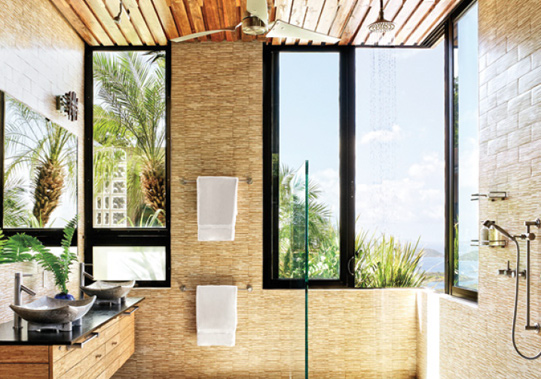
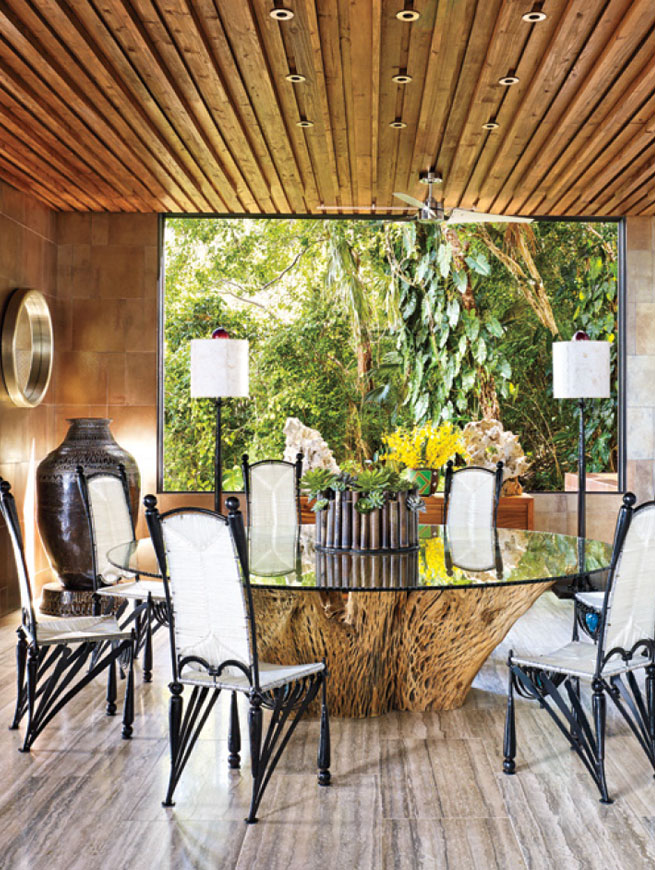
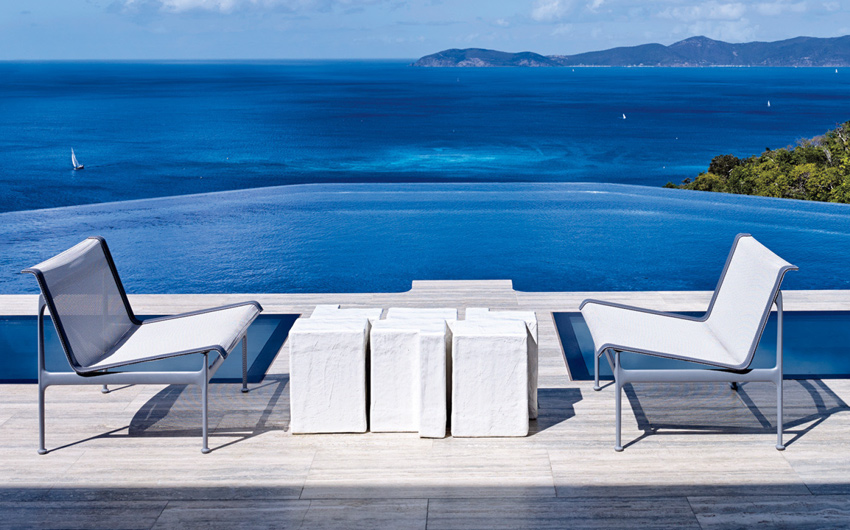
Back to Press
