Architectural Digest
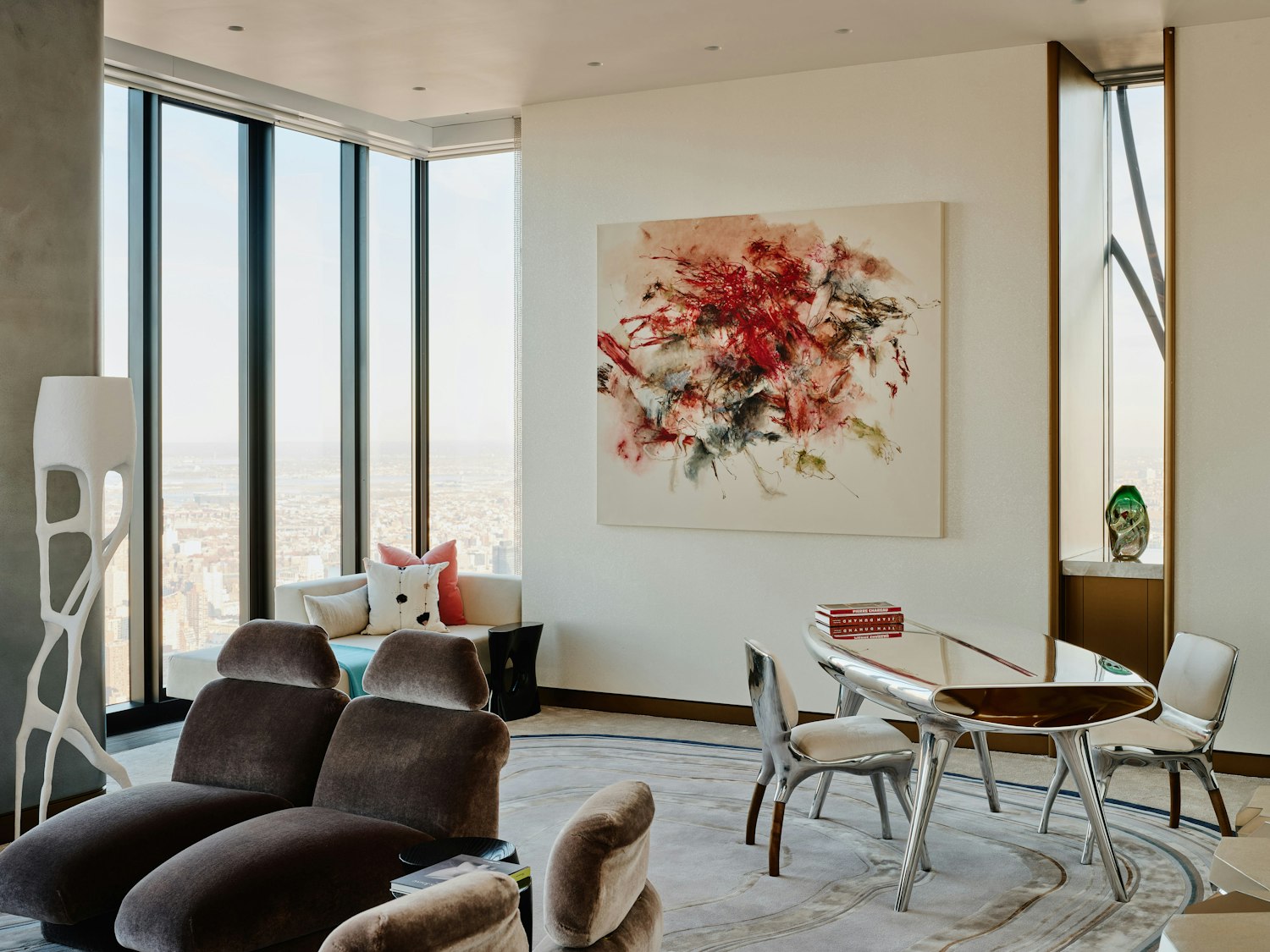
Explore a Billionaires’ Row Penthouse Where Retro-Futurism Rules
Interior designer Tony Ingrao of Ingrao Inc has created an ethereal interior which riffs of stunning 360 degree Manhattan views for a young tech couple with two children.
Perched in Manhattan's Steinway Building (part of the elite cluster of towers known as Billionaires’ Row), this four-bedroom penthouse is a quiet refuge from the frenetic pace of New York City. With sweeping 360-degree views that take in Central Park, the apartment offers something few can imagine: the ability to feel removed from the city while being utterly immersed in it. For the young tech couple who envisioned this home, which they share with their two children, the challenge was to create a space where elegance and practicality coexisted.
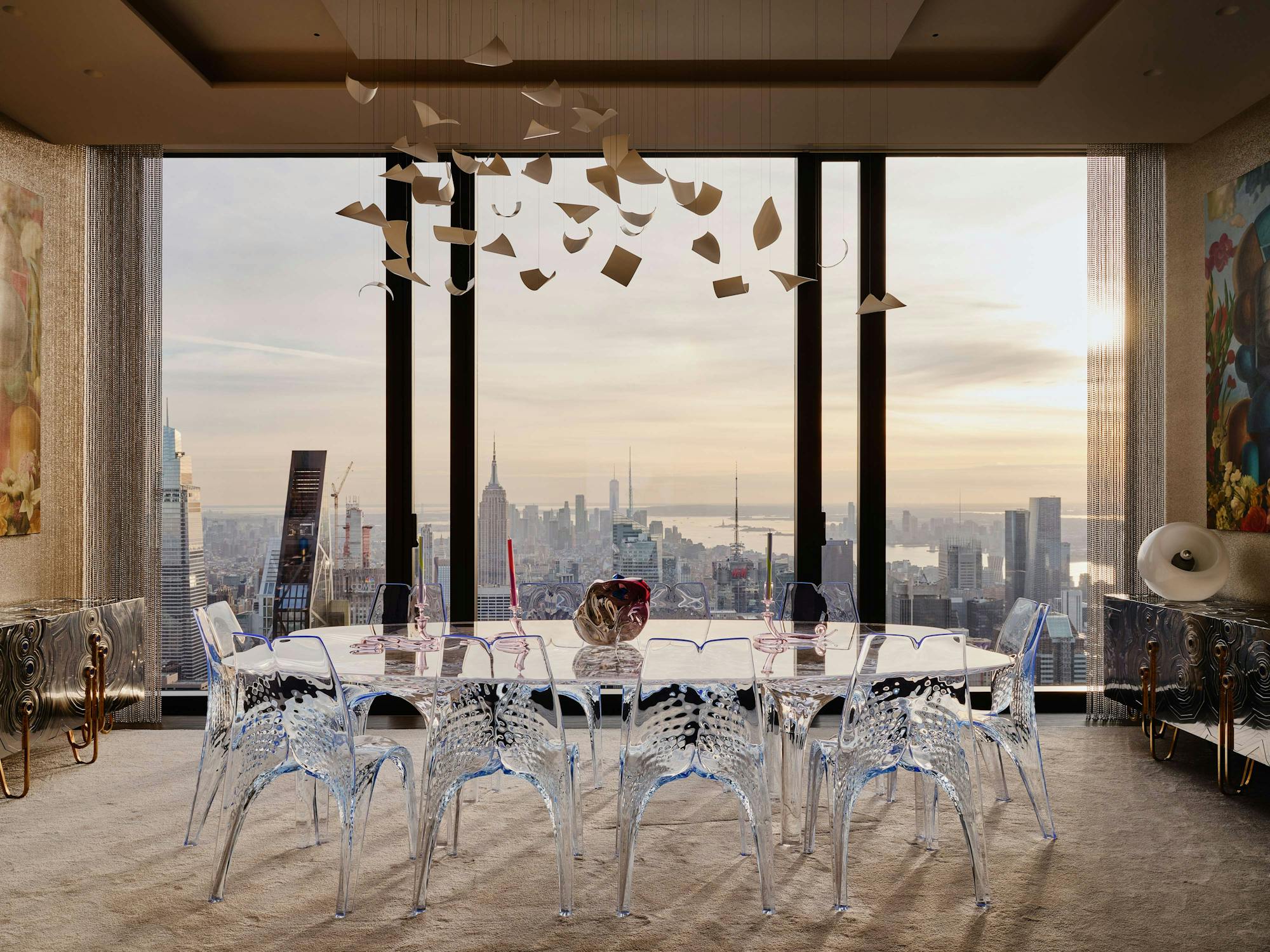
Photography Max B Photo
Interior designer Tony Ingrao’s task was clear: to transform a “white box” of glass and concrete into a home that could both reflect the family’s lifestyle and offer an intimate connection to the world outside. “The combination of space, light, and views at this height creates an experience that’s unparalleled,” Ingrao says. “You’re completely immersed in the city from a whole new perspective.” Yet, the apartment posed its own structural challenges: high-floor plans narrow as they rise, and Ingrao had to navigate that tension, drawing lines that made the home feel expansive yet cohesive.
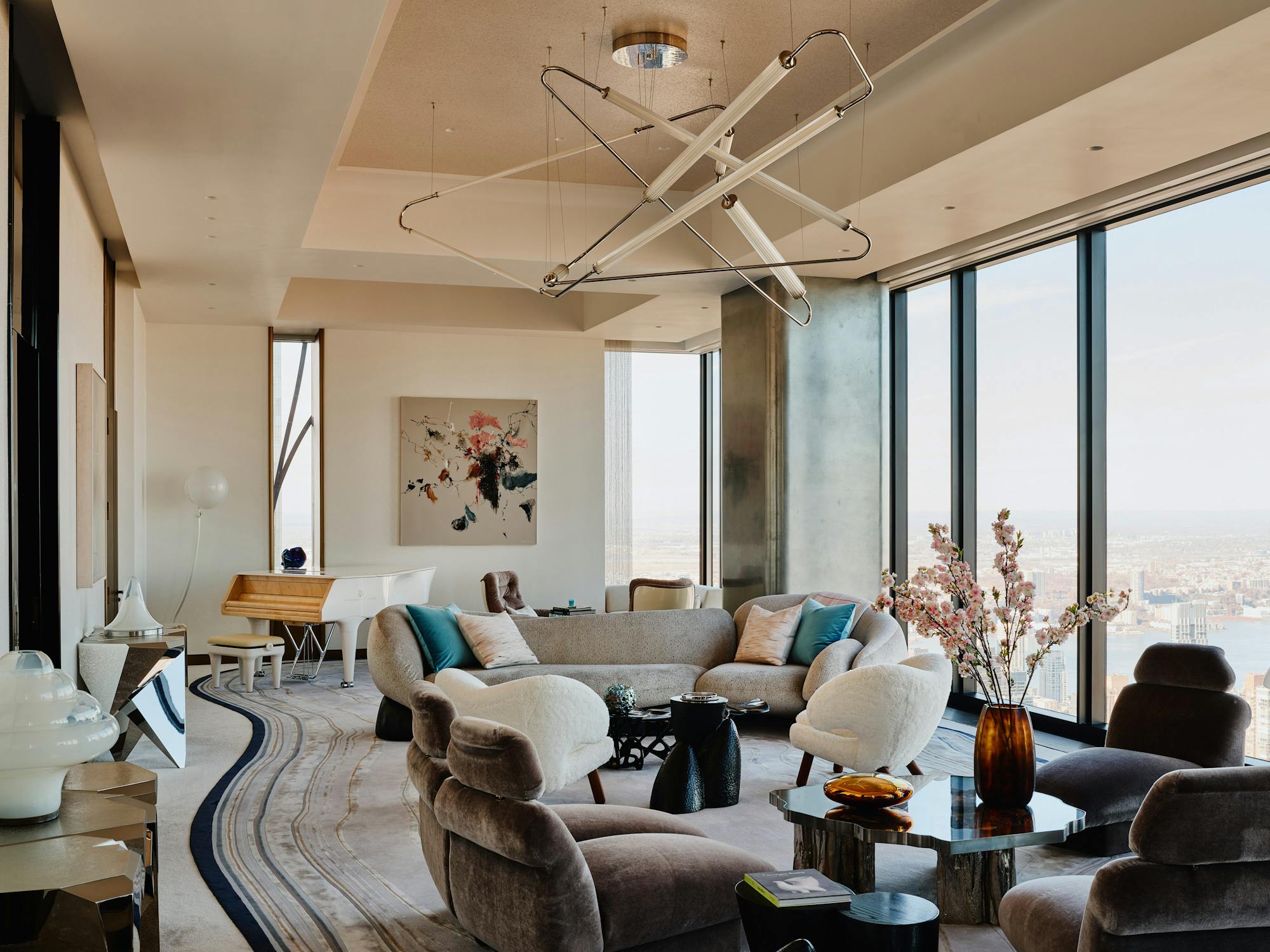
Photography Max B Photo
“We were handed a new blank canvas and directed to do some light architectural renovations and completely new furnishings,” says Kenan Wei, the architect behind the renovation, of the of the property on Manhattan’s fabled Billionaires’ Row. “The amount of work wasn’t limited to a strict budget – whatever it took to achieve the right vision, no expenses spared.”
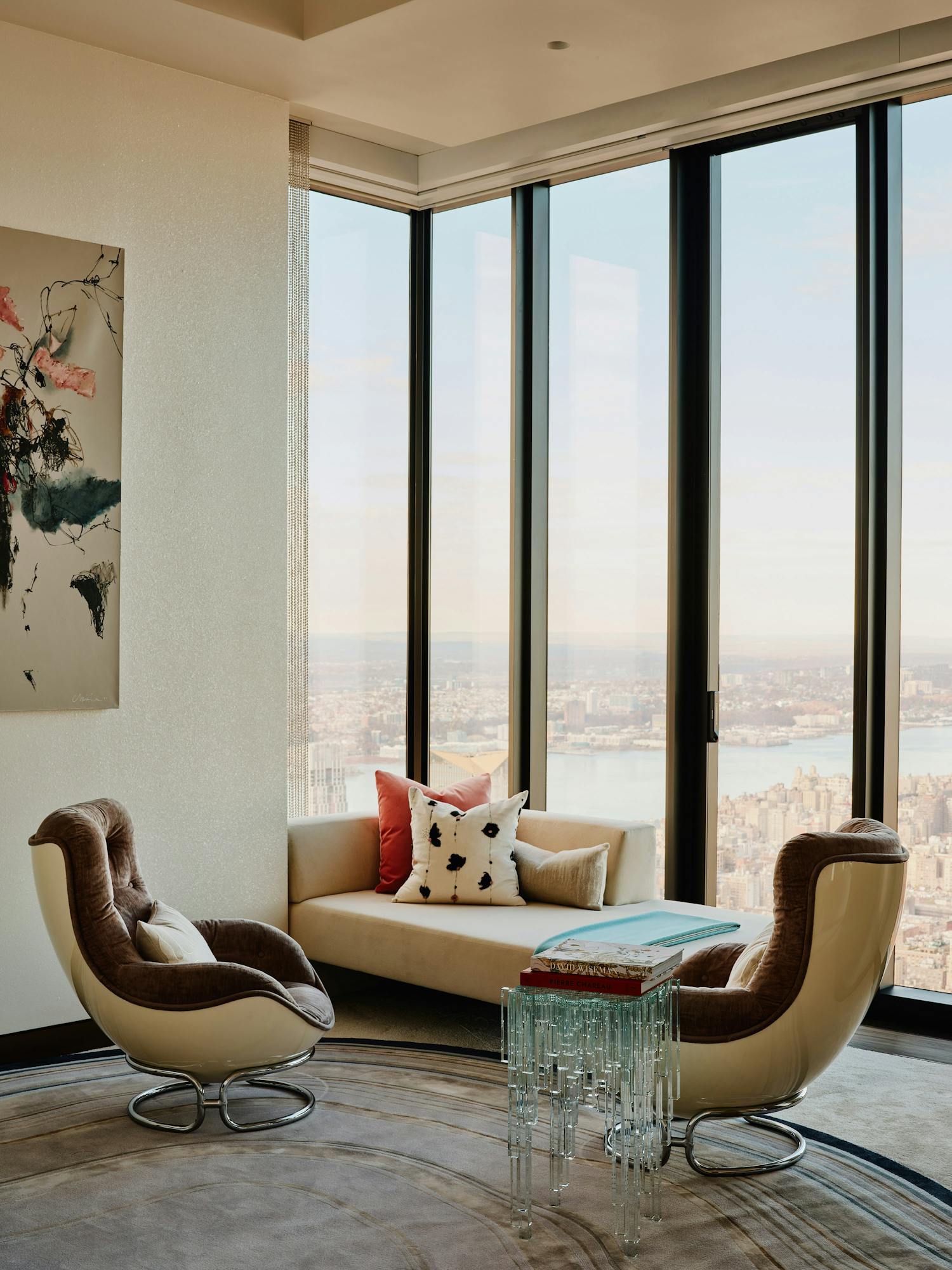
Photography Max B Photo
The design team drew inspiration from an unexpected source: a scene from the movie Alien: Covenant, shared by the homeowners at the start of the project. “The clip shows a futuristic white box settled in a pristine wild landscape, with only a piano, a bench, a throne chair, side table, and a tea set,” recalls Ingrao. “It was a bit surprising, but it sparked a conversation about how to translate this retro-futuristic concept into a supertall Manhattan penthouse.” The vision soon evolved to embrace the idea of floating above the city, inspired by the boundless sky. “We considered how the light reflects on – or shines through – the furniture and finishes,” adds the designer, who also echoed the clients’ wish for heightened tactility (“we love the feeling of silk carpets”) and curvilinear forms.
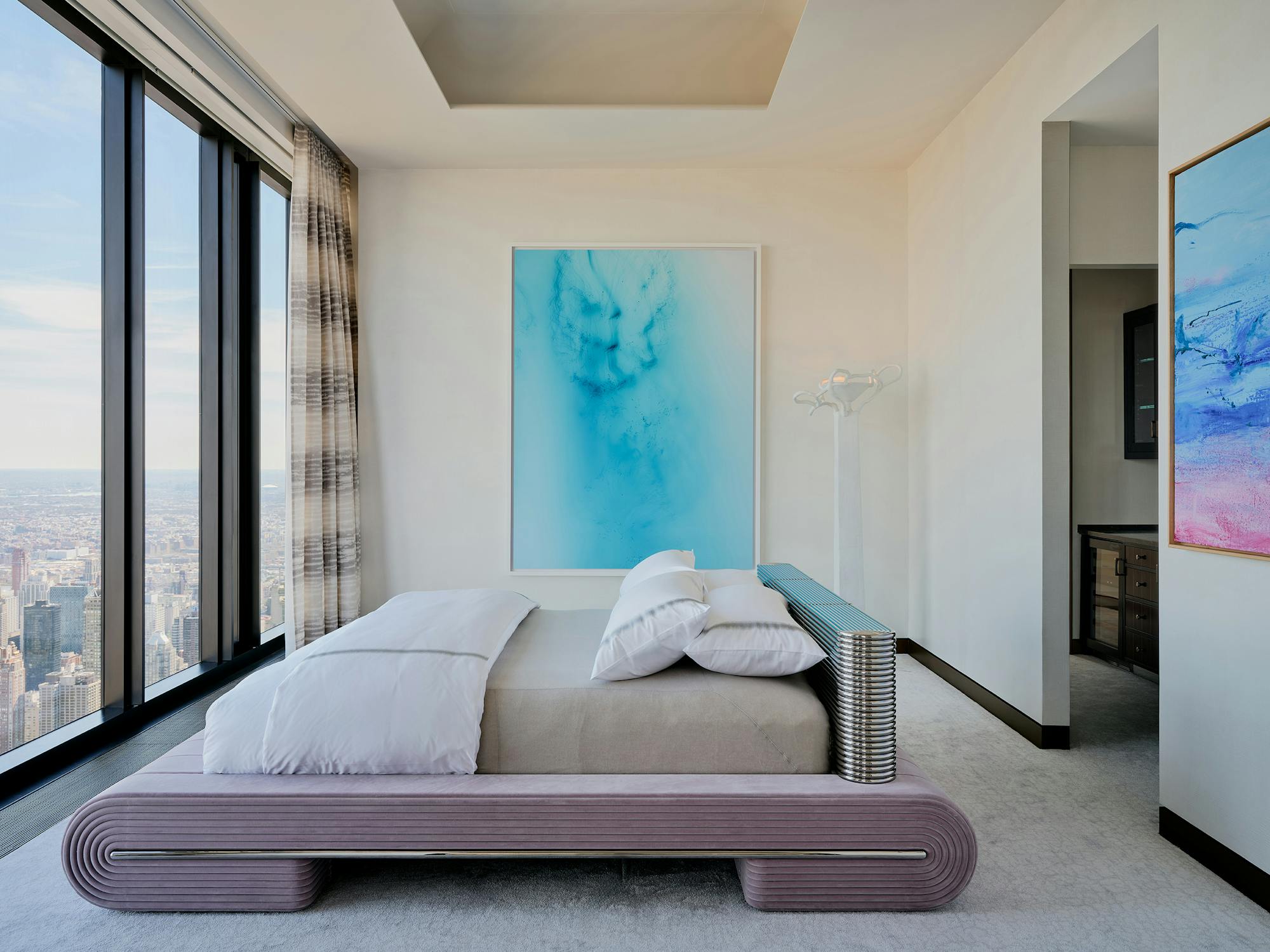
Photography Max B Photo
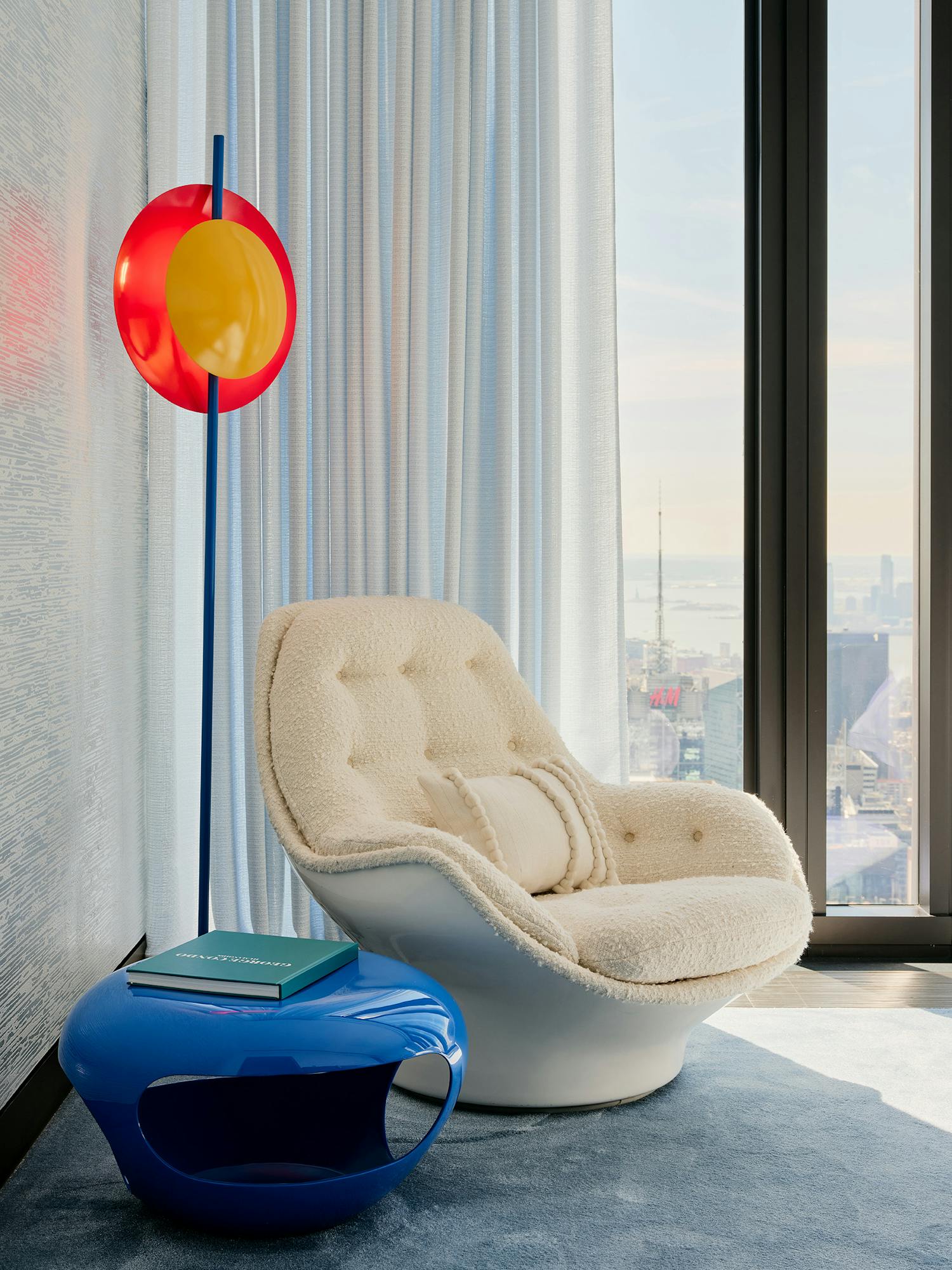
Photography Max B Photo
Ingrao and his team sought out exceptional pieces to reflect the desired free-flowing aesthetic for the Billionaires’ Row penthouse. Notable among these is a Mark Newson Event Horizon table, a statement that was discovered during a trip to Paris. “We knew that we had the perfect corner in the living room waiting for it,” says senior interior designer April Watters. The space is defined by extraordinary views of Central Park and a monumental Equinox chandelier. The dining room, meanwhile, overlooks Midtown and comes into its own after dusk. “It glows with orange and pink light in the evenings,” adds Watters. “As the sun sets, the last rays shimmer through the acrylic furniture and create a kaleidoscope of colours.”
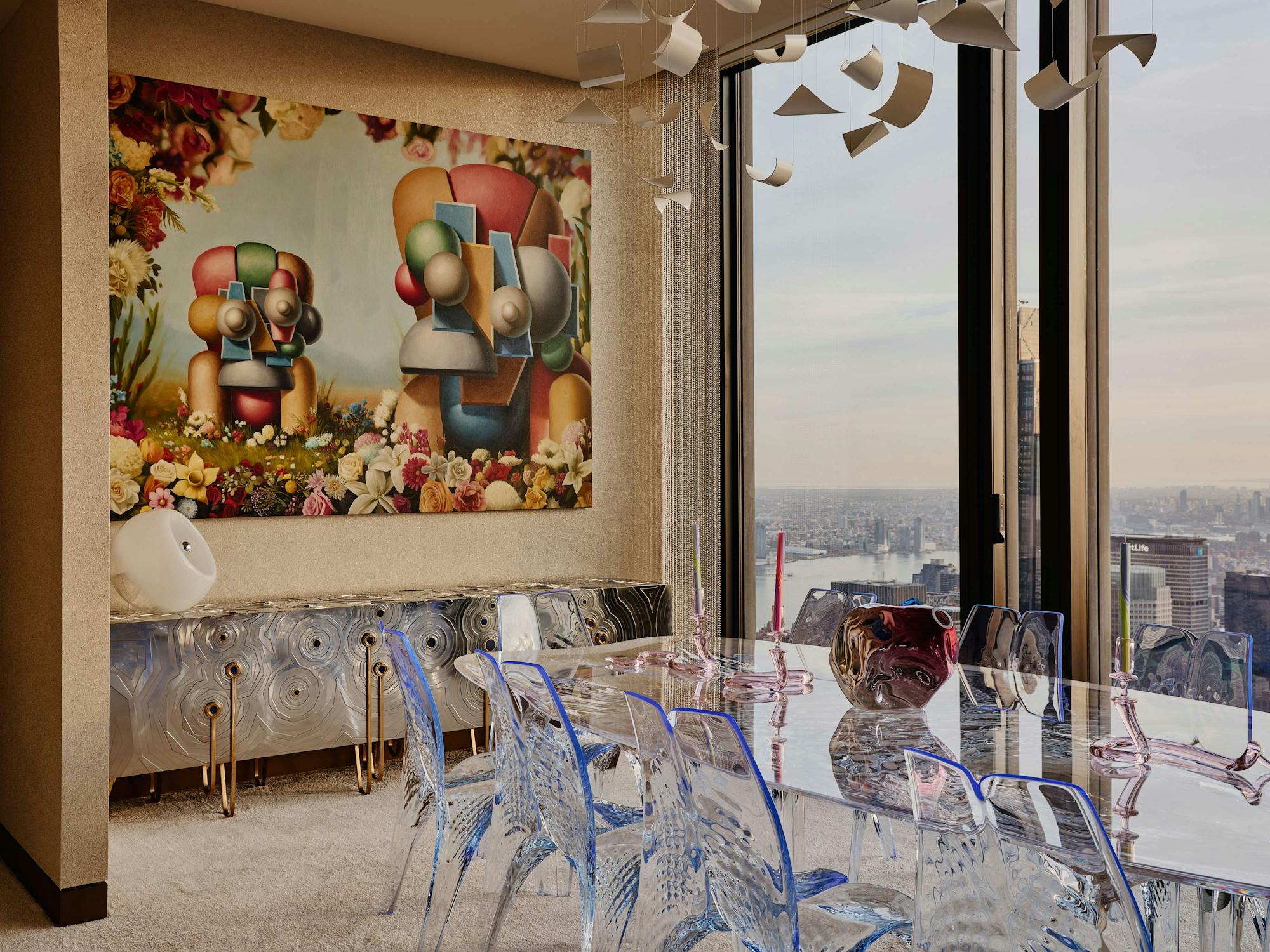
Photography Max B Photo
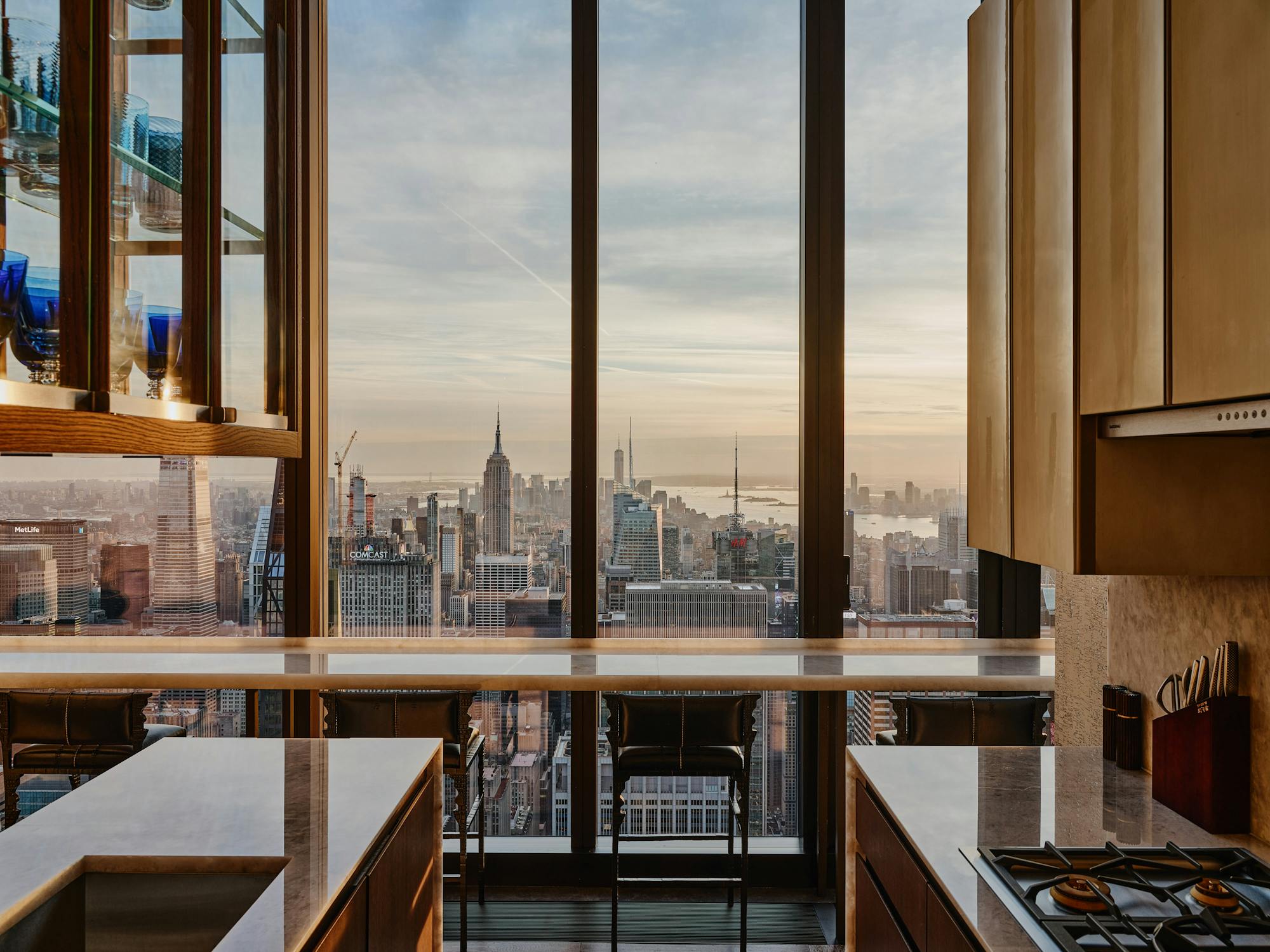
Photography Max B Photo
The art throughout the penthouse adds further points of interest. In the living room, for example, bold works by Christine Ay Tjoe and George Condo bring a modern edge to the space. “The artwork was carefully selected to enhance the design language – sophisticated, yet experimental,” says Watters. Collectible design pieces such as Wendell Castle’s Ever After Table and Jean-Marc Lelouch’s Osselet Table, have a modern, sculptural quality.
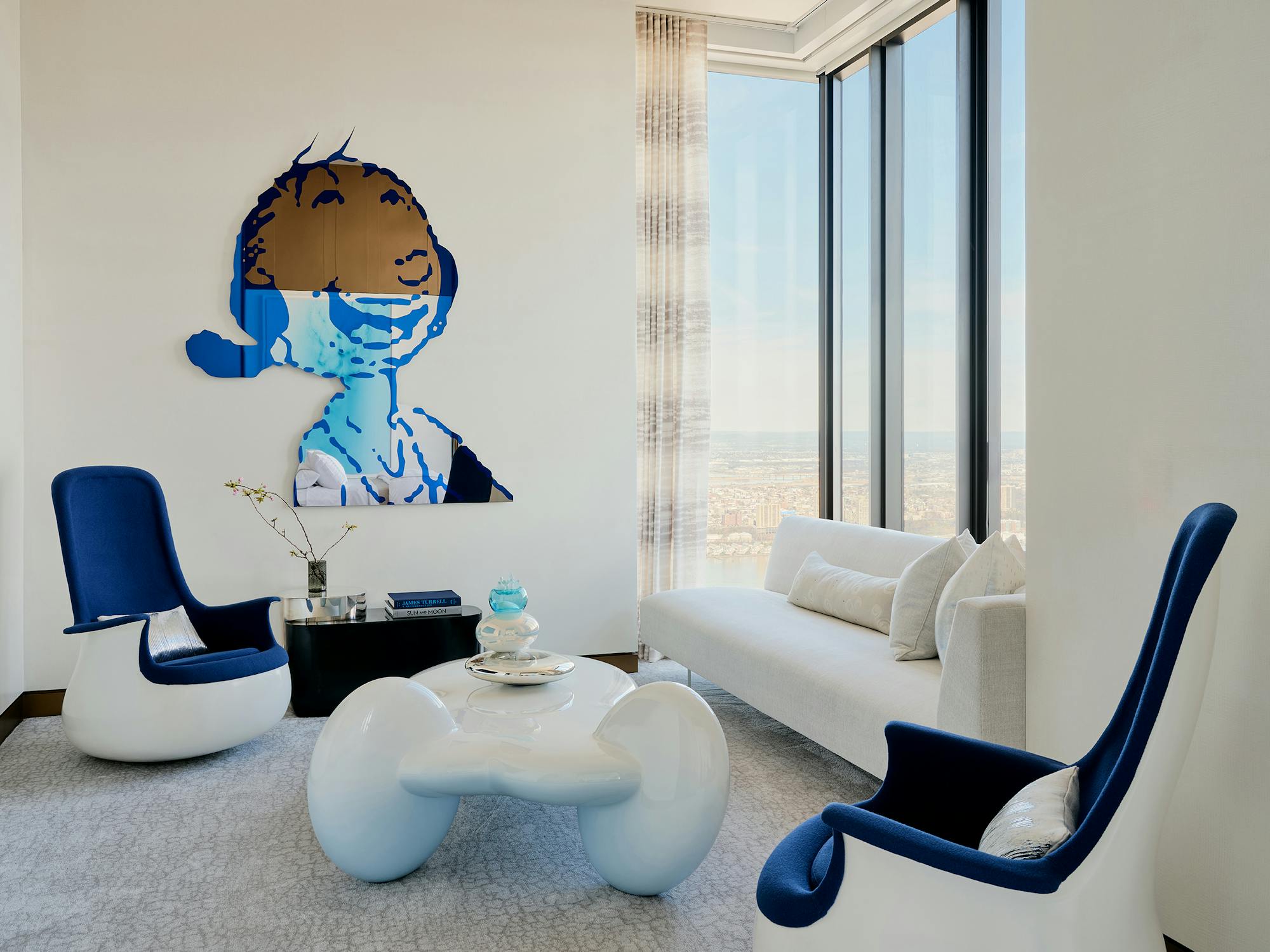
Photography Max B Photo
Although all is sophisticated and serene now, there were unforeseen challenges during the renovation, including a flood that delayed the project. “I got a call at 6am from the building super frantically saying there was water cascading down the entire north window façade,” recalls Wei. “We were able to clean out the water and dry the penthouse out, but the ceiling downlights and floor wood grilles were ruined. It opened the opportunity to upgrade the lighting design throughout the entire duplex.”
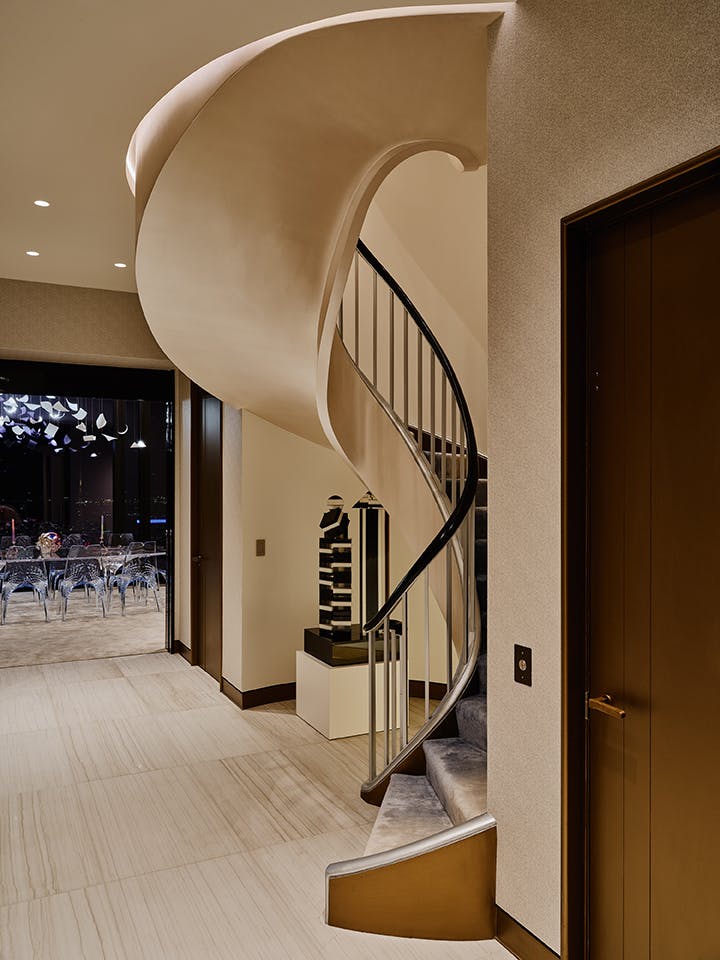
Photography Max B Photo
The result is a home that’s as much about perspective as it is about space. In a city that’s constantly shifting, this penthouse feels resolutely still: anchored in its design and views. Here, the skyline is not a backdrop to life, but an active participant in it.
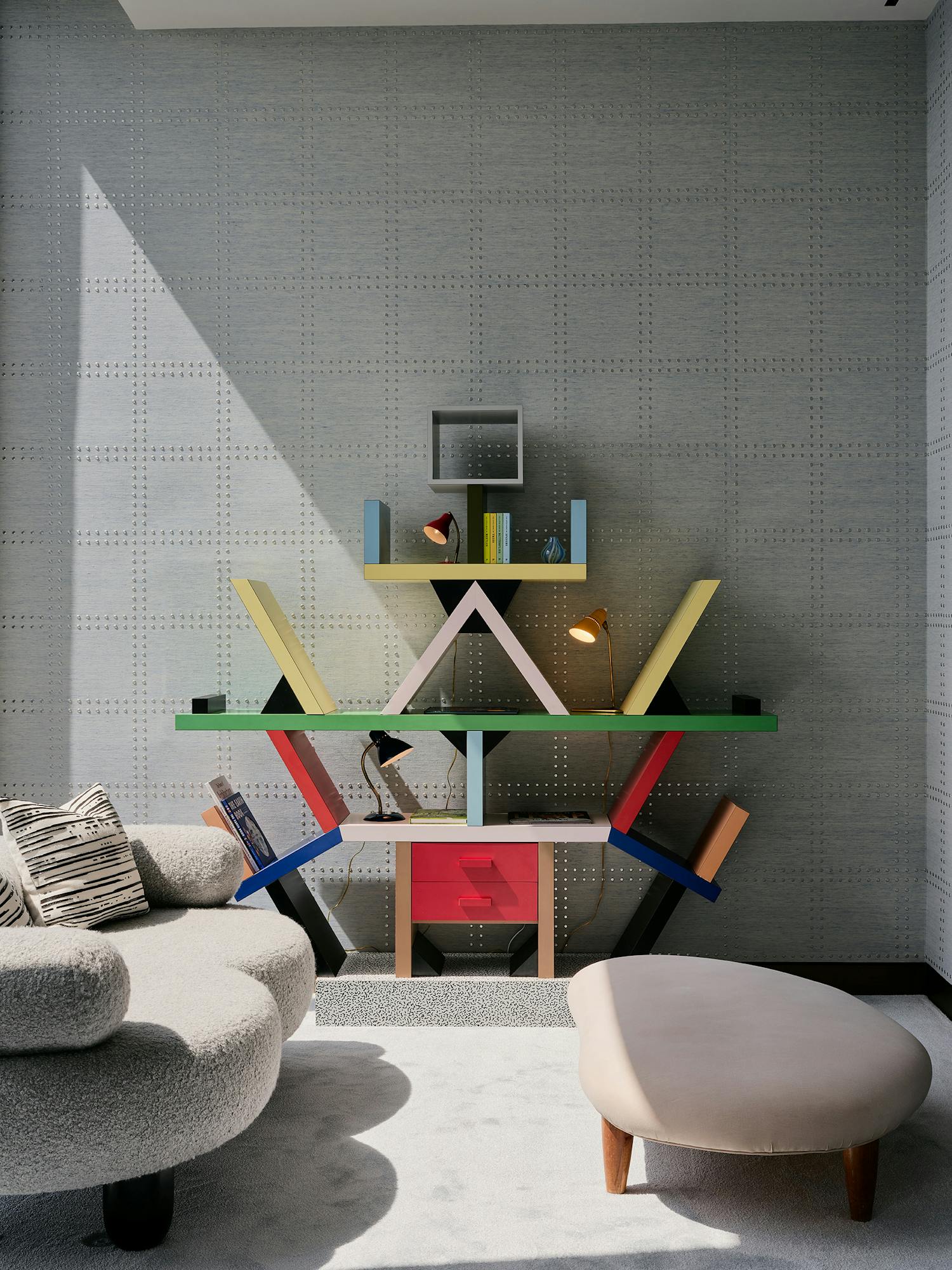
Photography Max B Photo