Architectural Digest
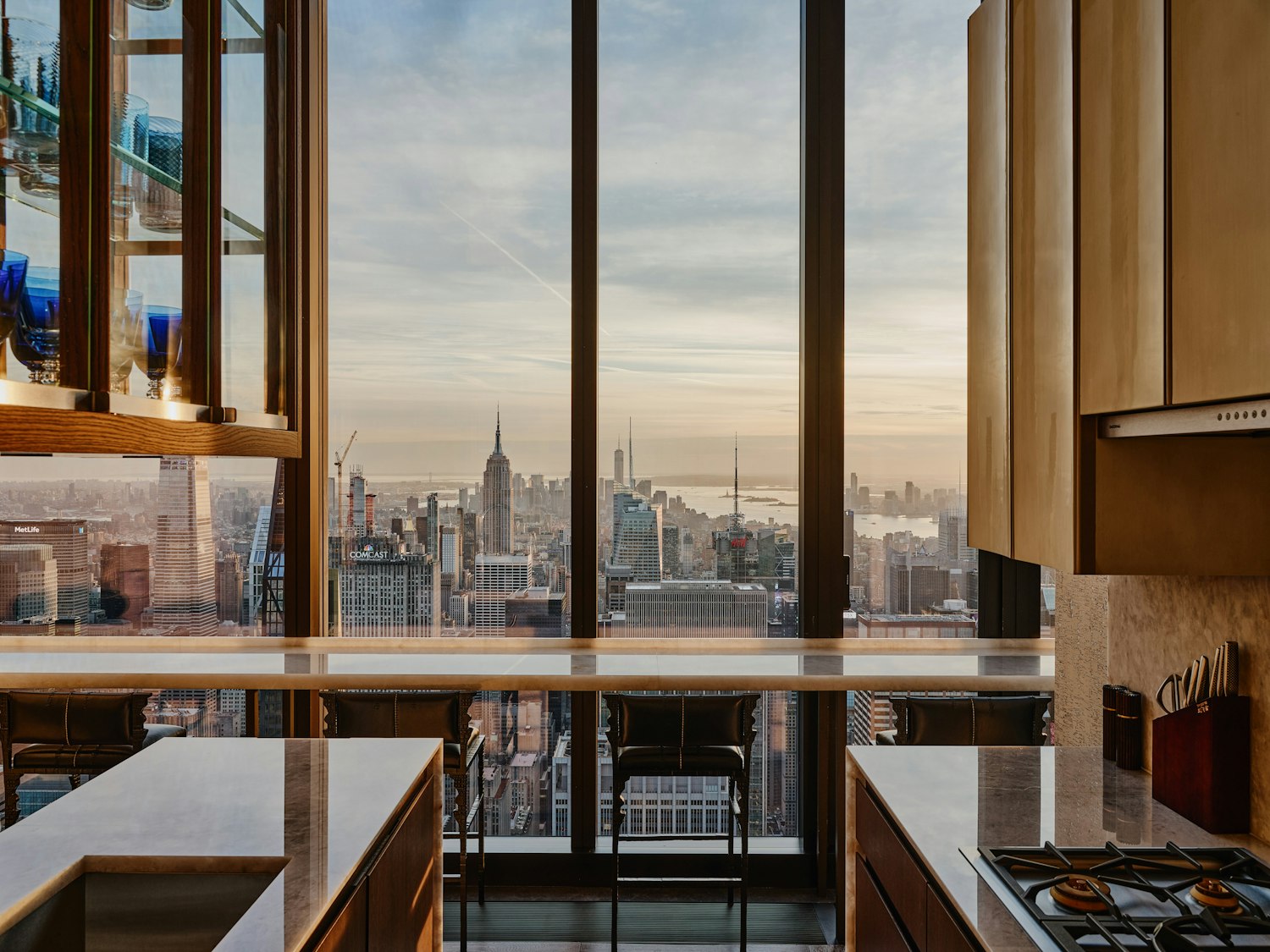
Dwupiętrowy apartament z widokiem na miasto. Nas urzekła aranżacja jadalni z meblami Zahy Hadid
Dwupiętrowy apartament mieści się w słynnym nowojorskim „Zagłębiu Milionerów”, czyli zabytkowym Steinway Building. Z ogromnych przeszkleń rozciąga się widok na Manhattan i pobliski Central Park. Wnętrza zaprojektował Tony Ingrao, który wielokrotnie gościł na liście AD100.
Ogarnąć wzrokiem miasto
Apartament utrzymany jest w stonowanej palecie barwnej z przewagą bieli i ciepłego beżu. Kolorystycznym motywem przewodnim jest tu również błękit, który jest ulubionym kolorem właściciela mieszkania. Pojawia się on m.in. w pieczołowicie dobranych elementach wystroju sypialni jak obrazy Zao Wou Ki, Wolfganga Willmansa czy Jeffa Koonsa oraz fotelach Cubetto.
W sypialni ciekawie prezentuje się również łóżko w retro-futurystycznym klimacie. Ramę ze stalowym zagłówkiem łagodzi różowa tapicerka z miękkiego pluszu.
_________________________
A two-story apartment with city views. We were captivated by the dining room design, featuring Zaha Hadid furniture.Author Barbara Ruppel
February 24, 2025
This two-story apartment is located in New York City's famed "Millionaire's Hollow," the historic Steinway Building. Its expansive glass windows offer views of Manhattan and nearby Central Park. The interiors were designed by Tony Ingrao, a multiple AD100 guest.
A glimpse of the city
The apartment is decorated in a subdued color palette, with white and warm beige predominating. Blue, the owner's favorite color, is also a key color theme. It appears in carefully selected bedroom décor elements, such as paintings by Zao Wou Ki, Wolfgang Willmans, and Jeff Koons, as well as Cubetto armchairs.
The bedroom also features a striking retro-futuristic bed. Its frame and steel headboard are softened by soft pink plush upholstery.
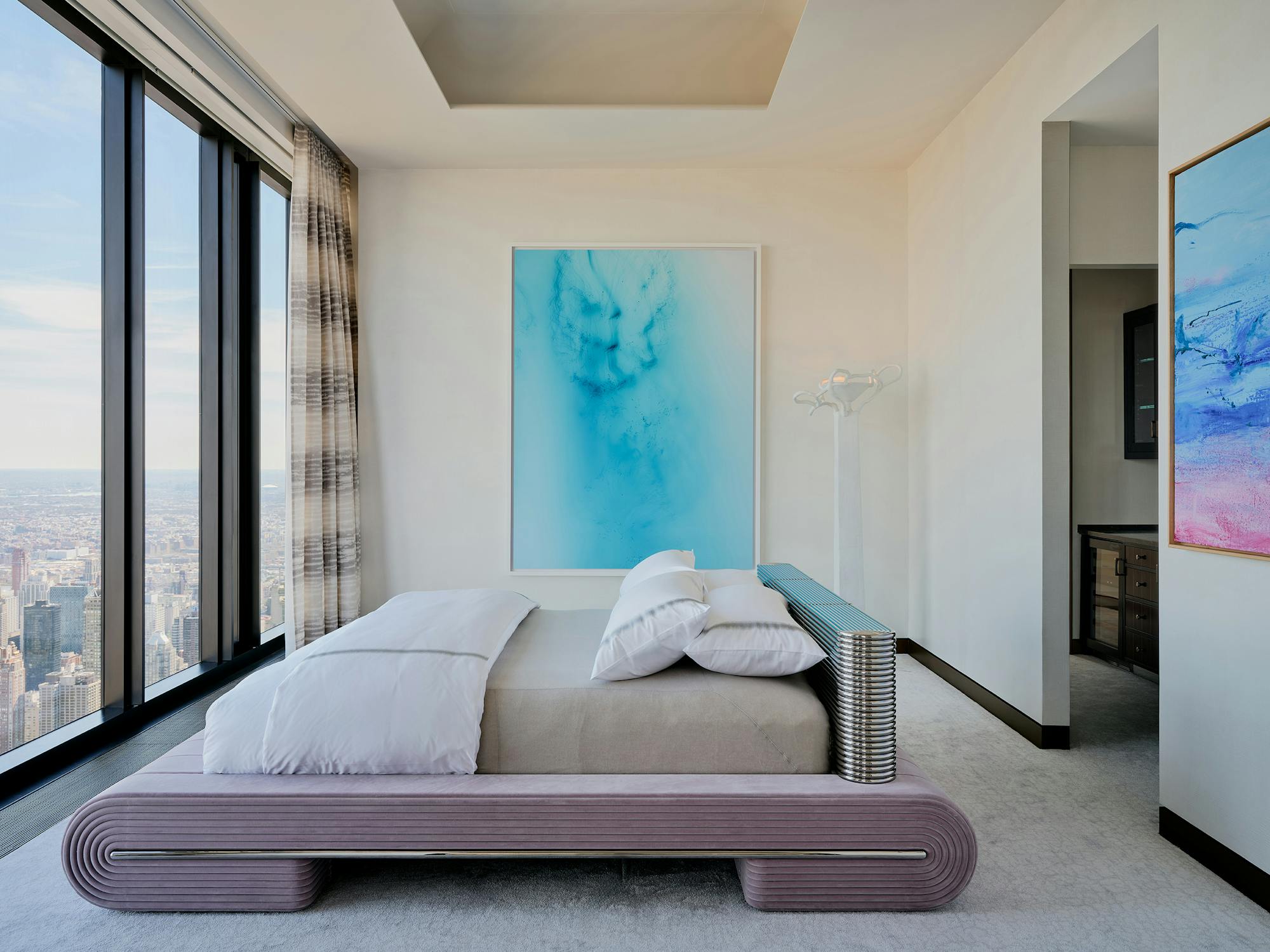
Sypialnia. Zdjęcie: Max Burkhalter – Max B Photo (Bedroom. Photo: Max Burkhalter – Max B Photo)
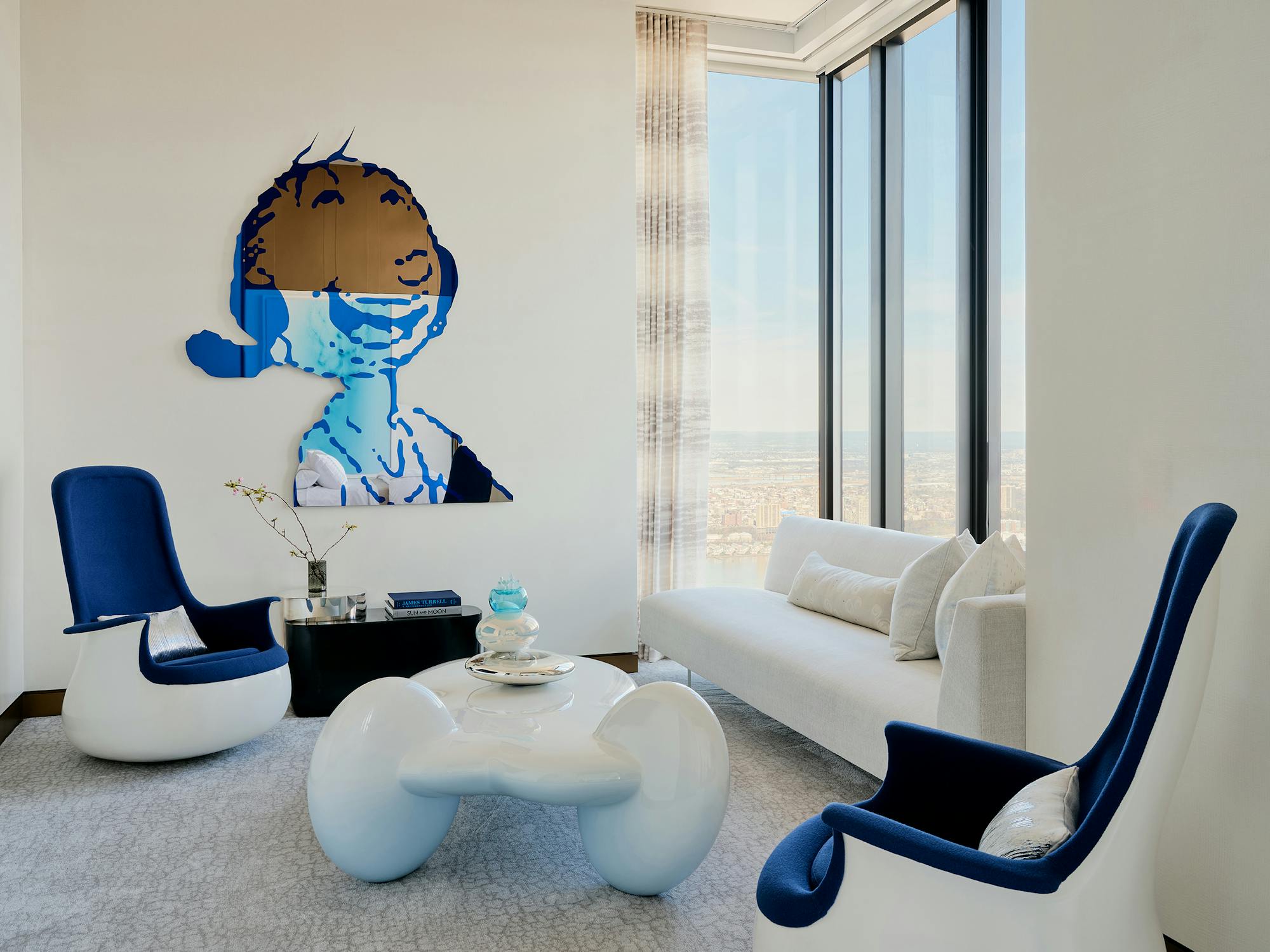
Sypialnia. Zdjęcie: Max Burkhalter – Max B Photo (Bedroom. Photo: Max Burkhalter – Max B Photo)
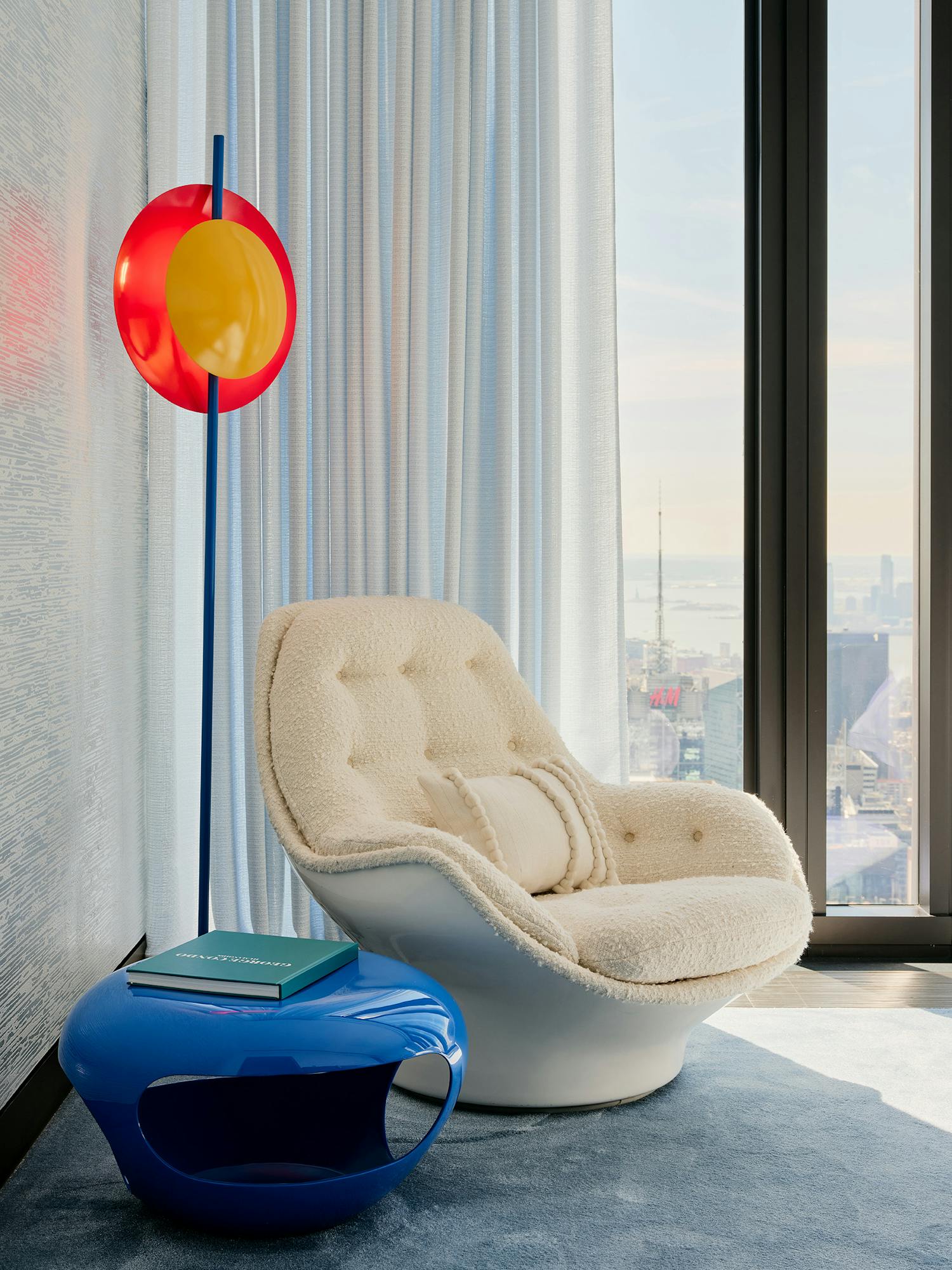
Sypialnia. Zdjęcie: Max Burkhalter – Max B Photo (Bedroom. Photo: Max Burkhalter – Max B Photo)
Ale chyba największe wrażenie w mieszkaniu robi aranżacja jadalni. Panoramiczne okna zapewniają zapierające dech widoki na miasto, a oświetlenie przypominające fruwające w powietrzu kartki papieru wygląda spektakularnie na tle bezkresnego błękitu za oknem. Na uwagę zasługują też barwne obrazy Devona De Jardina wiszące na dwóch przeciwległych ścianach. Prawdziwą gwiazdą jadalni jest akrylowy stół i krzesła o błękitnych refleksach. Limitowaną edycję mebli zaprojektowała w 2015 roku Zaha Hadid.
_________________________
But perhaps the most impressive aspect of the apartment is the dining room. Panoramic windows offer breathtaking views of the city, and the lighting, reminiscent of sheets of paper flying through the air, looks spectacular against the endless blue sky outside. Also noteworthy are the colorful paintings by Devon De Jardin hanging on two opposite walls. The real star of the dining room is the acrylic table and chairs with blue reflections. The limited-edition furniture was designed by Zaha Hadid in 2015.
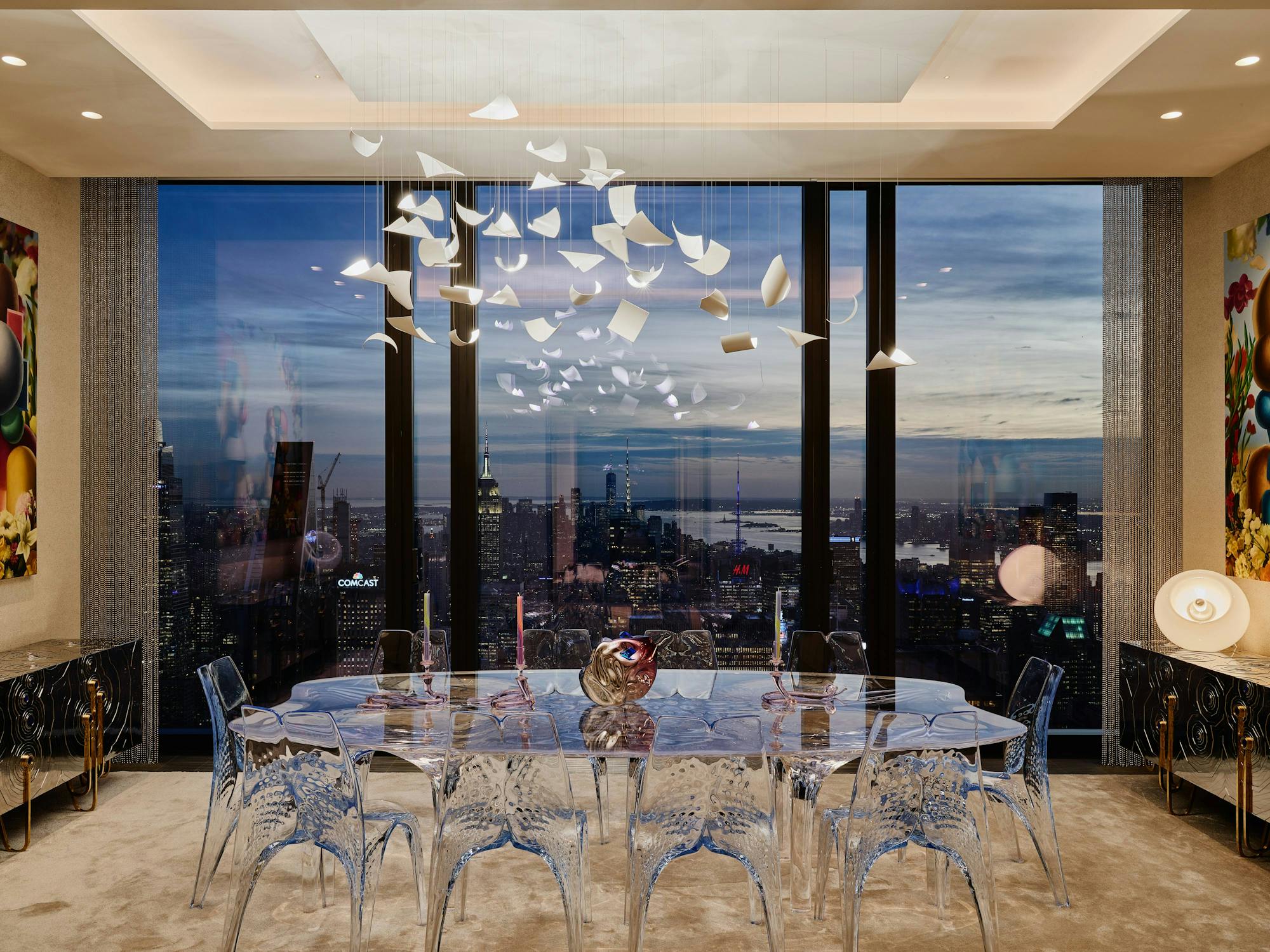
Jadalnia. Zdjęcie: Max Burkhalter – Max B Photo (Dining Room. Photo: Max Burkhalter – Max B Photo)
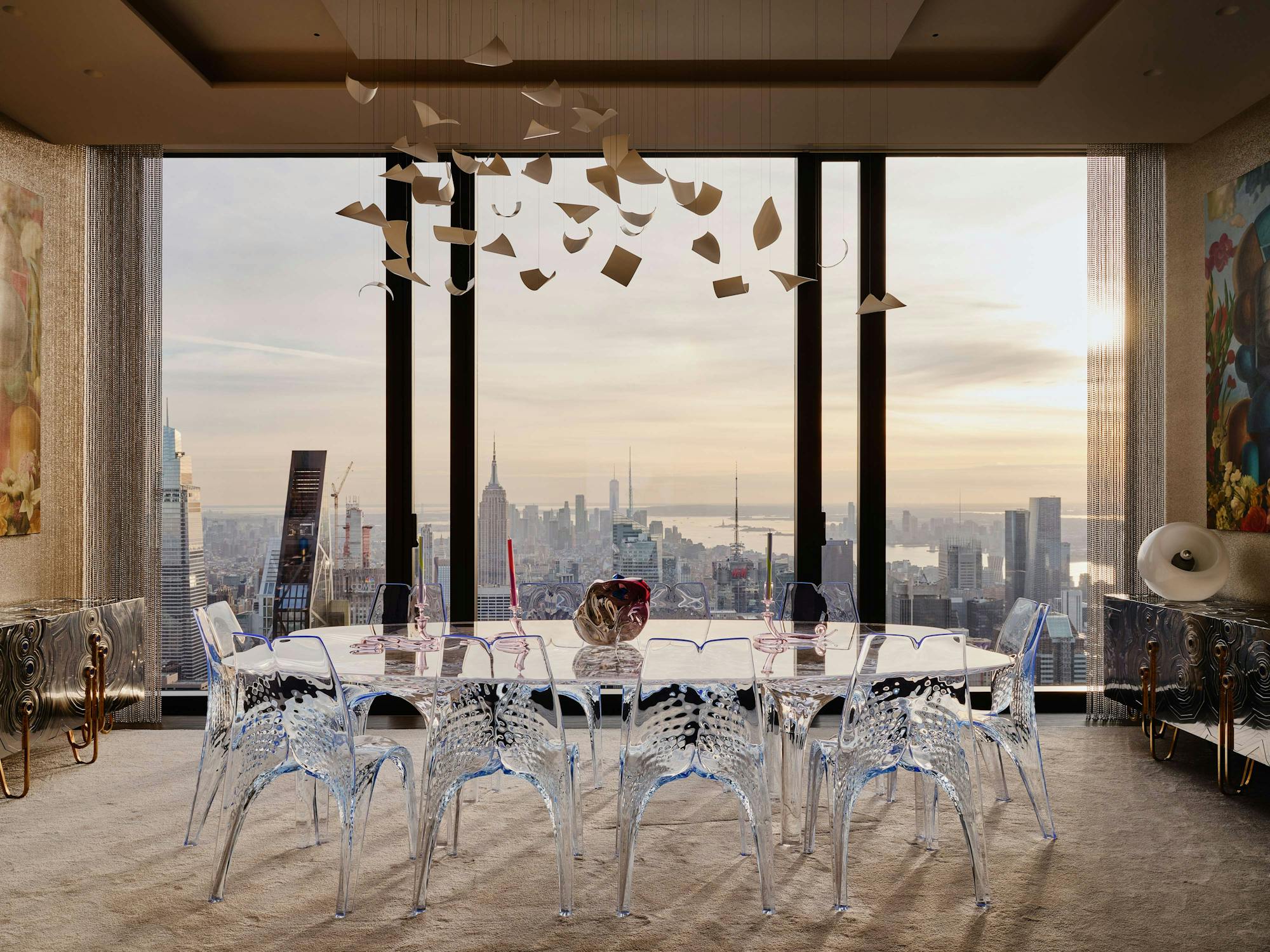
Jadalnia. Zdjęcie: Max Burkhalter – Max B Photo (Dining Room. Photo: Max Burkhalter – Max B Photo)
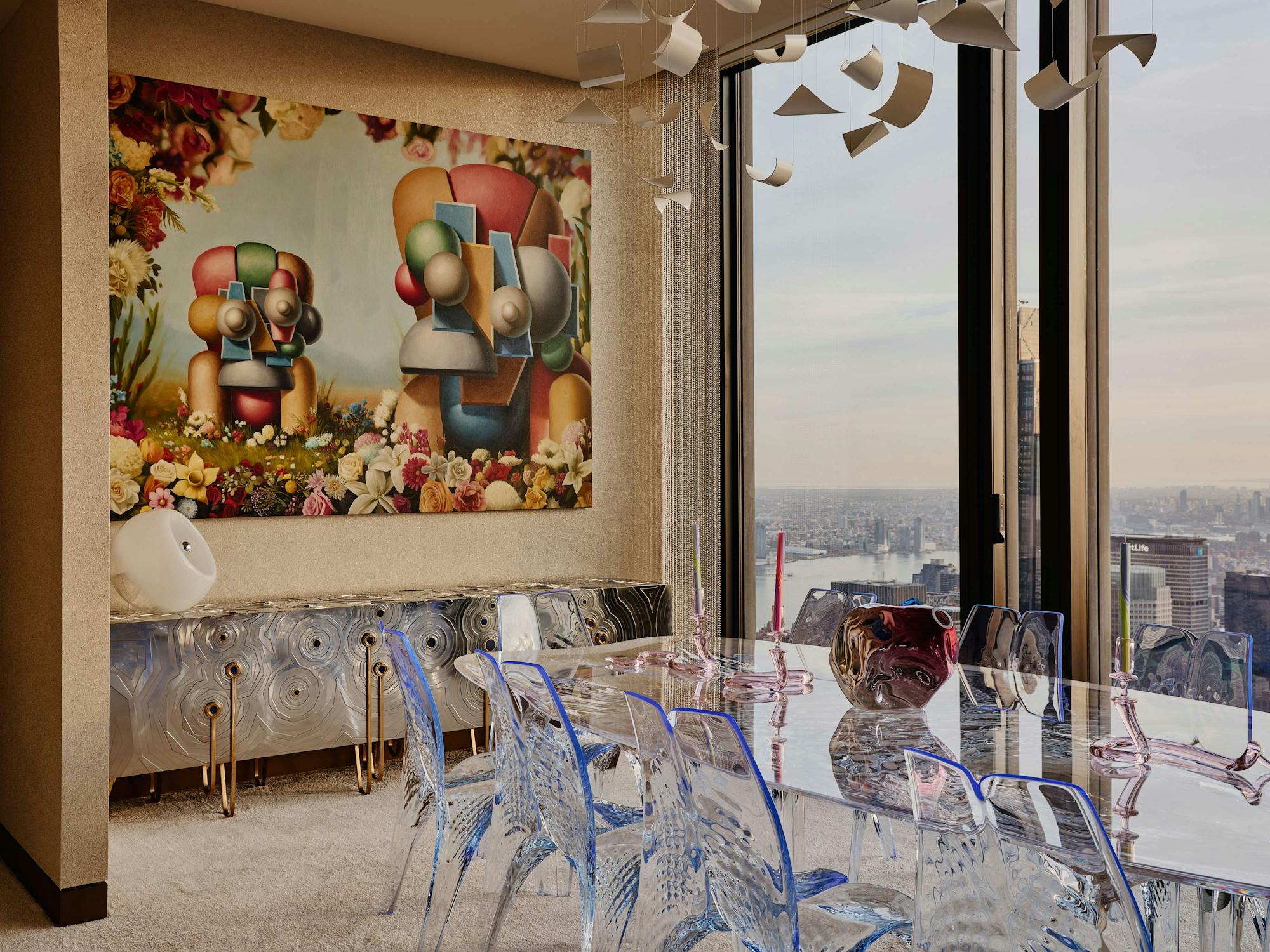
Jadalnia. Zdjęcie: Max Burkhalter – Max B Photo (Dining Room. Photo: Max Burkhalter – Max B Photo)
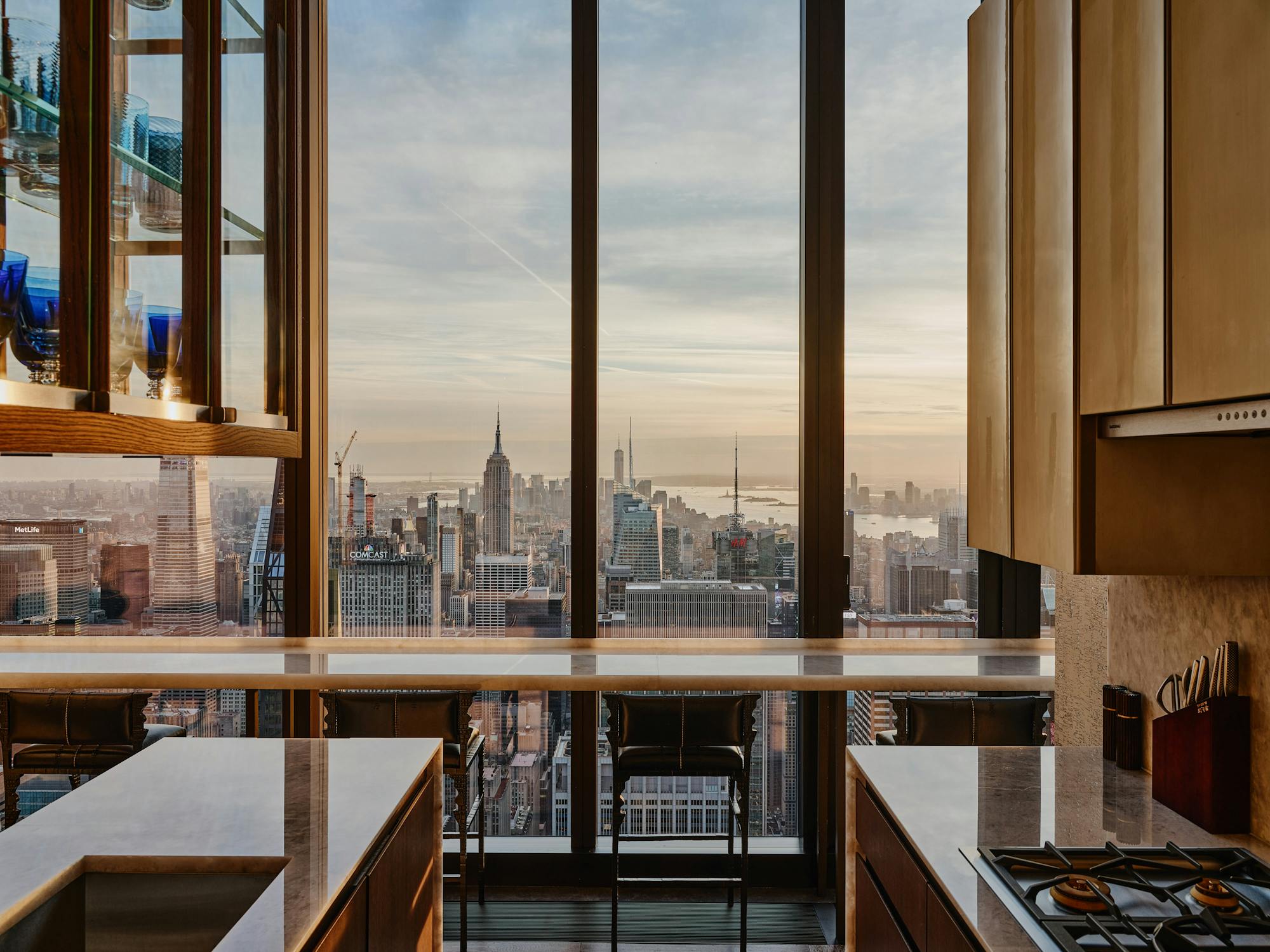
Jadalnia. Zdjęcie: Max Burkhalter – Max B Photo (Dining Room. Photo: Max Burkhalter – Max B Photo)
Zobacz więcej zdjęć z nowojorskiego apartamentu:
_________________________
See more photos from the New York apartment:
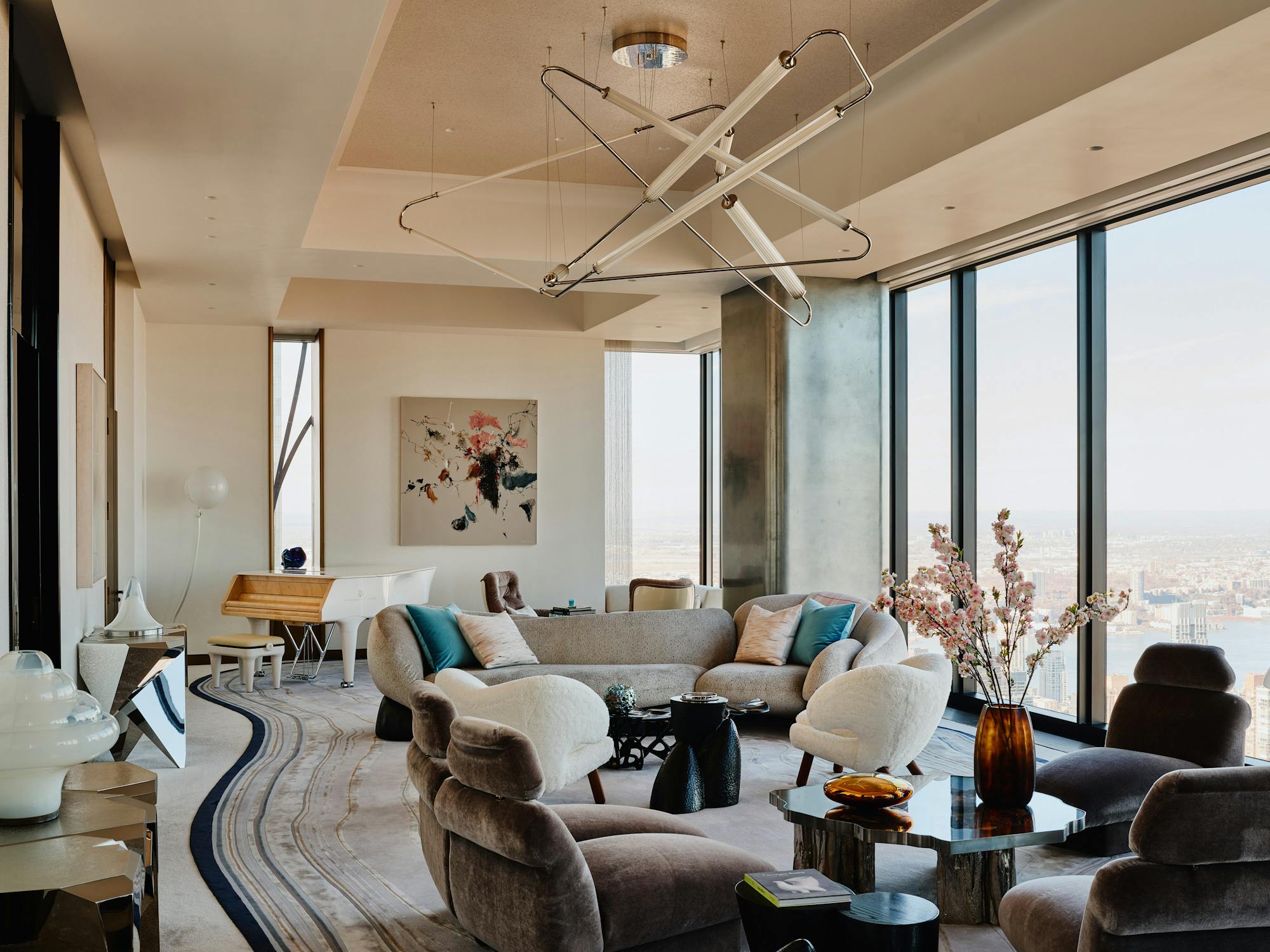
Salon. Zdjęcie: Max Burkhalter – Max B Photo (Living room. Photo: Max Burkhalter – Max B Photo)
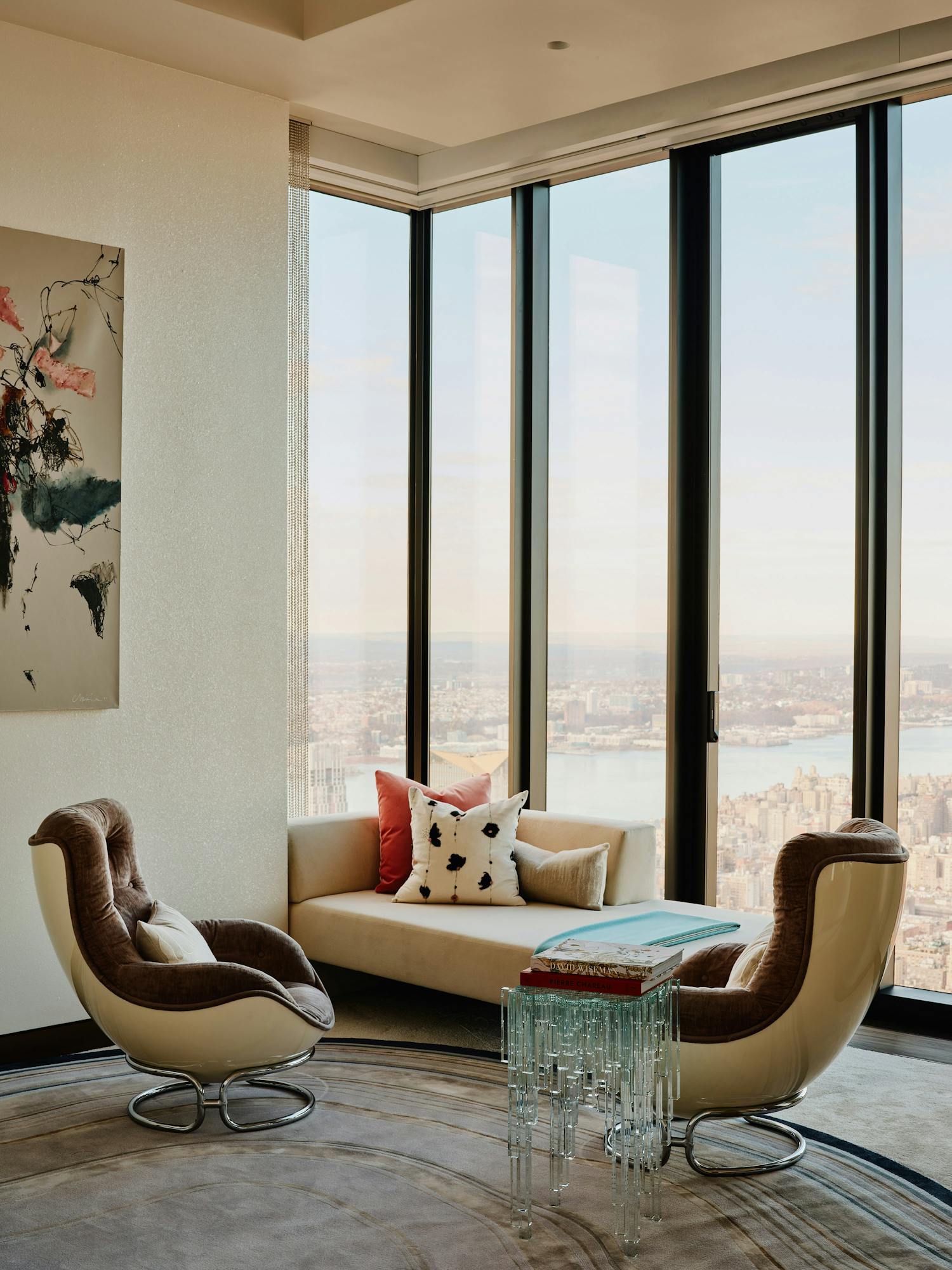
Salon. Zdjęcie: Max Burkhalter – Max B Photo (Living room. Photo: Max Burkhalter – Max B Photo)
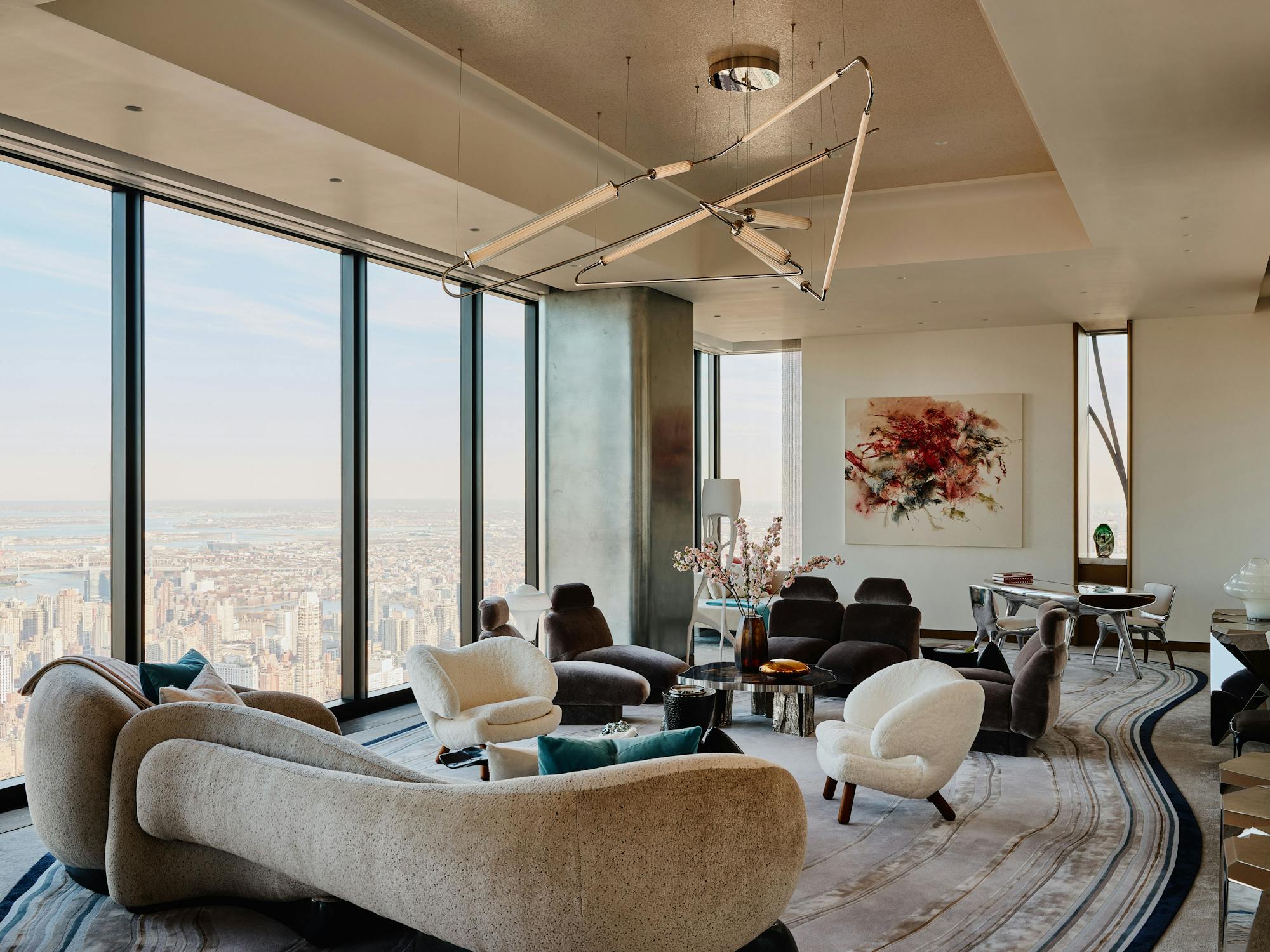
Salon. Zdjęcie: Max Burkhalter – Max B Photo (Living room. Photo: Max Burkhalter – Max B Photo)
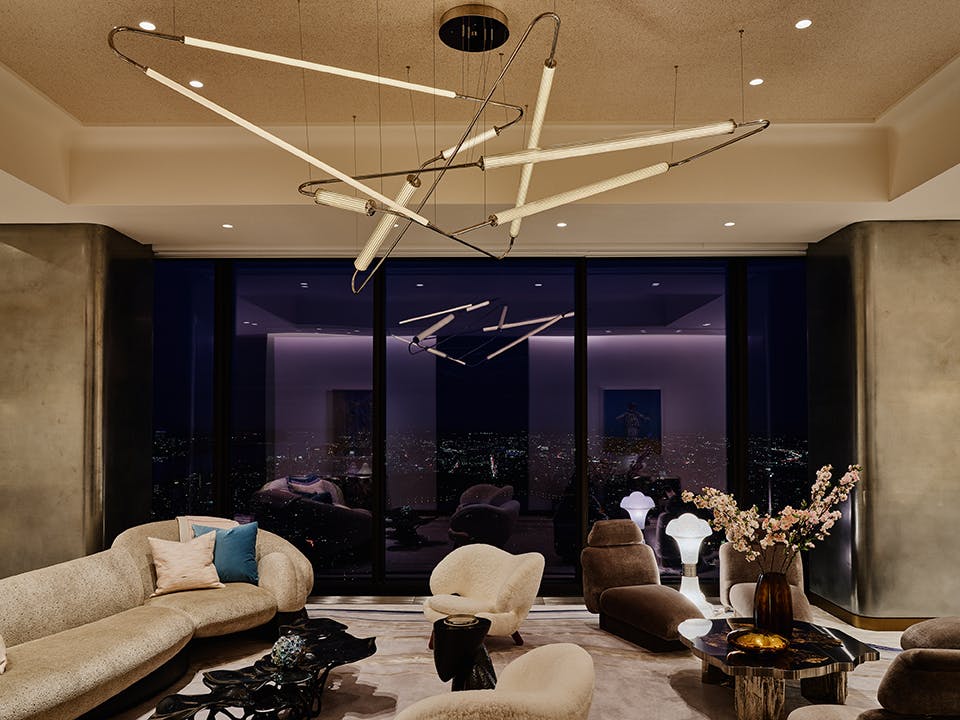
Salon. Zdjęcie: Max Burkhalter – Max B Photo (Living room. Photo: Max Burkhalter – Max B Photo)
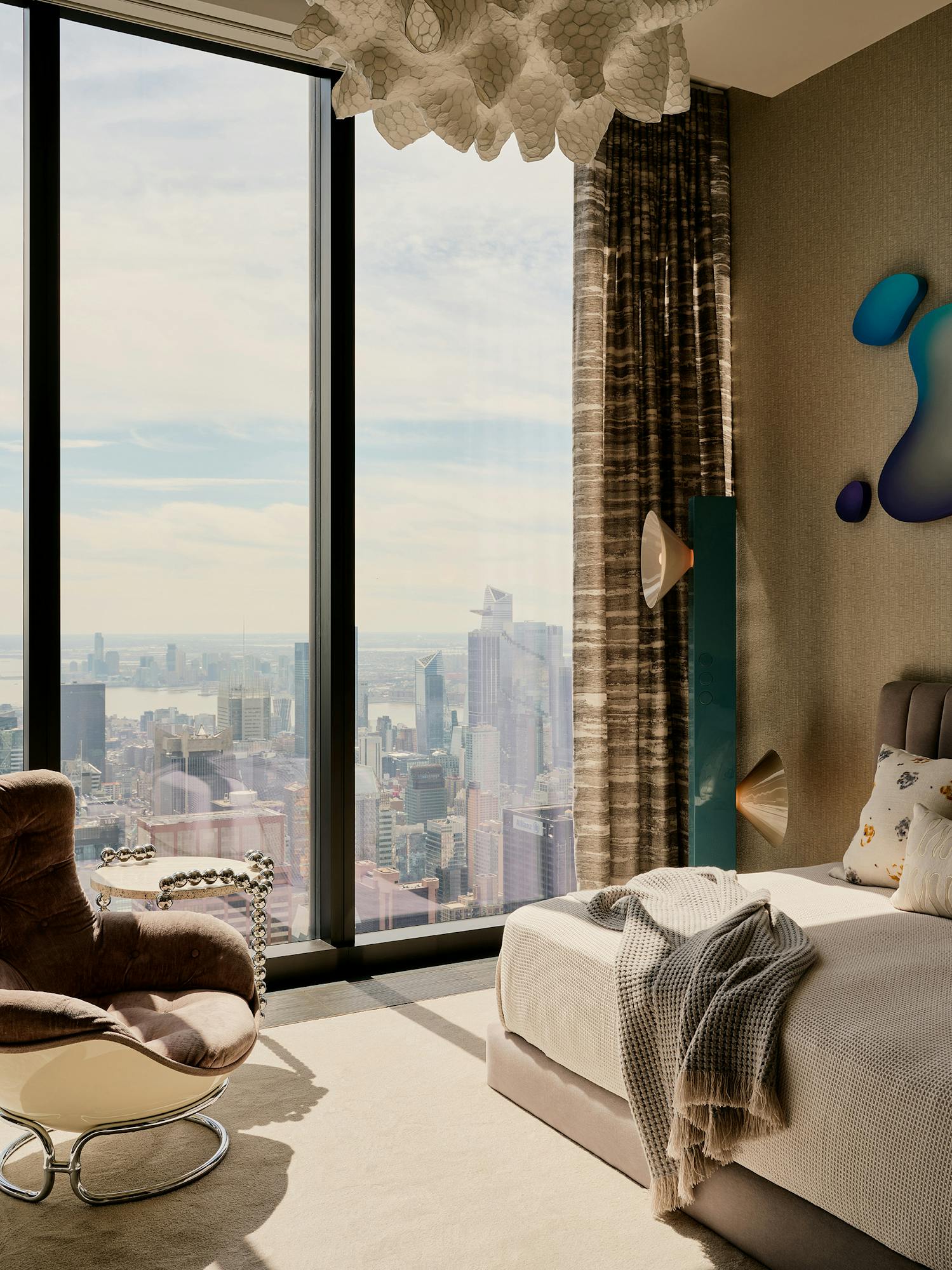
Druga sypialnia. Zdjęcie: Max Burkhalter – Max B Photo (Second bedroom. Photo: Max Burkhalter – Max B Photo)
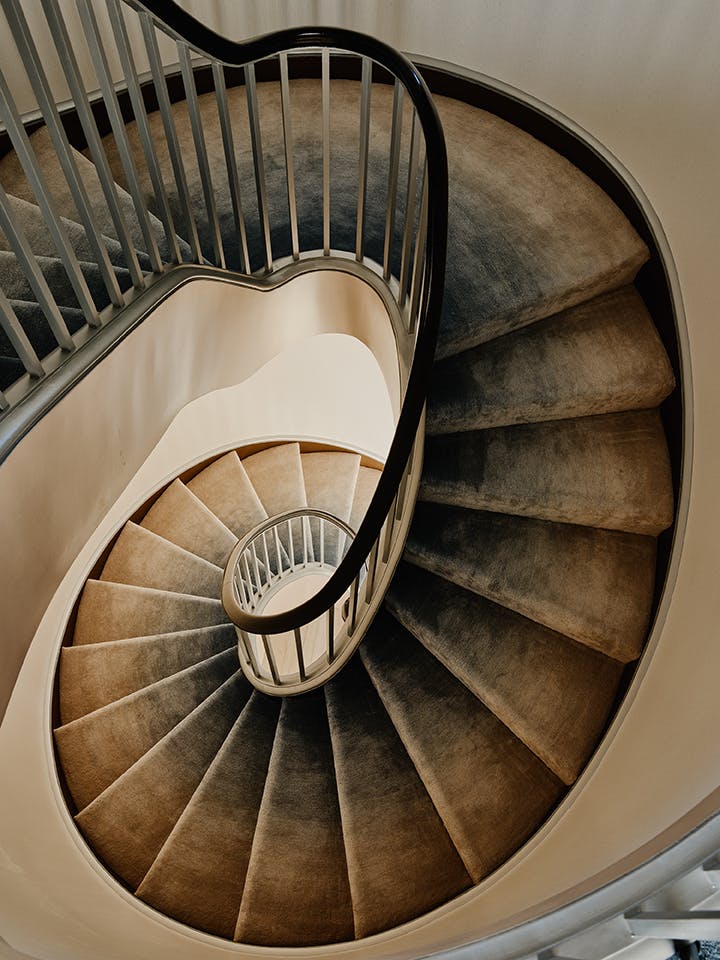
Schody. Zdjęcie: Max Burkhalter – Max B Photo (Stairs. Photo: Max Burkhalter – Max B Photo)
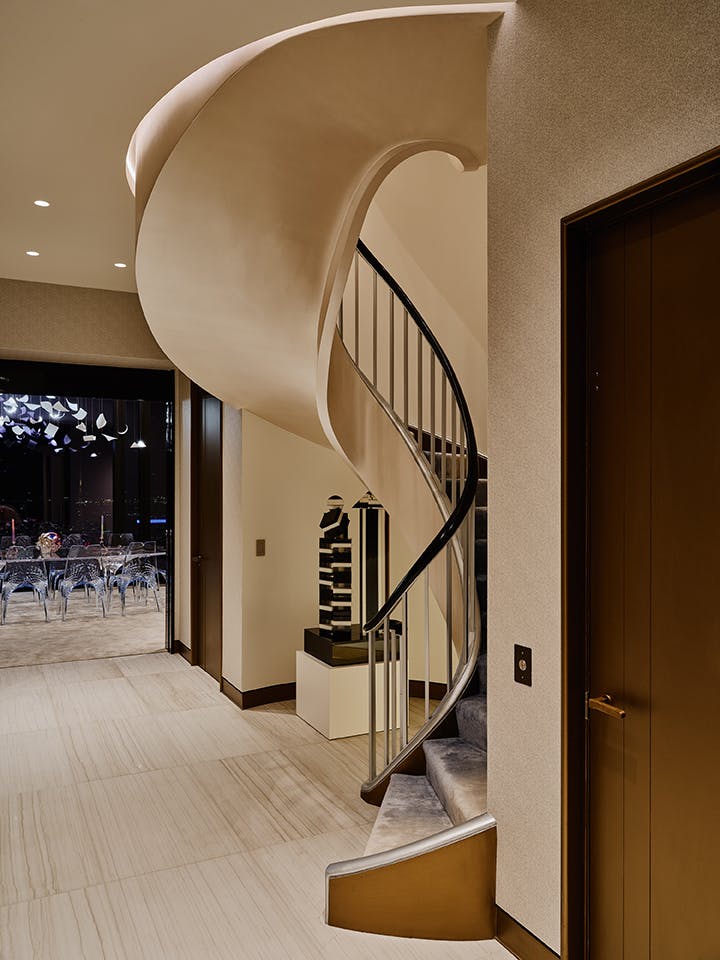
Korytarz. Zdjęcie: Max Burkhalter – Max B Photo (Corridor. Photo: Max Burkhalter – Max B Photo)