Architectural Digest
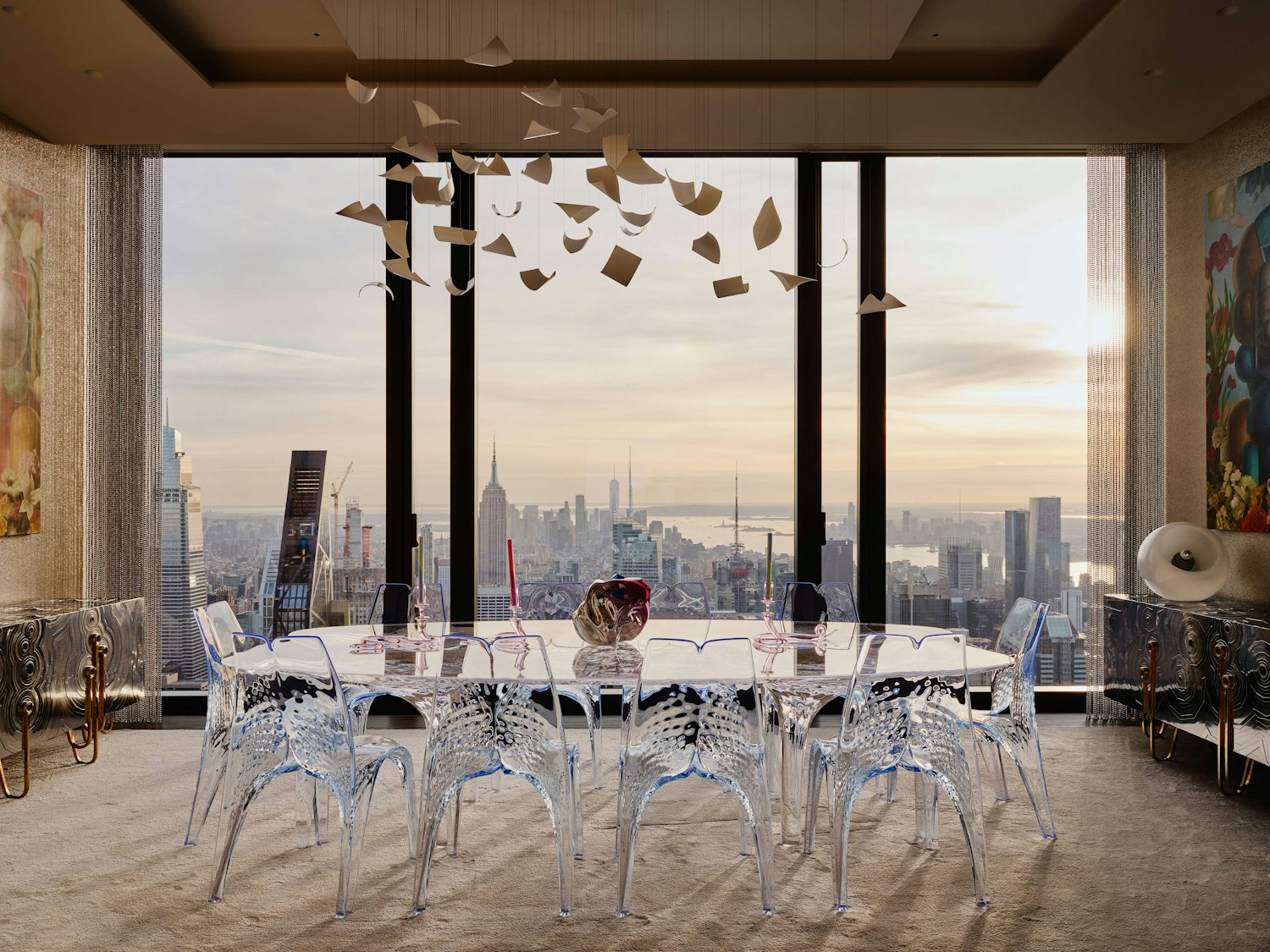
Questo duplex a New York dal sapore retrò-futuristico ha una vista magnifica su Manhattan. E arredi di design incredibili
Nell’edificio più sottile del mondo, l’interior designer Anthony Ingrao ha creato un duplex con sofisticati riferimenti contemporanei ispirati alla luce e al cielo.
Un duplex a New York dal sapore retrò-futuristico con vista aperta su tutta Manhattan.
Prendete il grattacielo più sottile del mondo - e uno dei più alti degli Stati Uniti - aggiungete un duplex con vista mozzafiato su Central Park a nord e Manhattan a sud, sommate, come fonte di ispirazione, la scena di apertura del film Alien: Covenant, e otterrete il rebus che l’interior designer Anthony Ingrao ha dovuto risolvere. L’edificio è il 111 W. 57th Street, meglio conosciuto come Steinway Tower e situato nella Billionaires’ Row, la parte di Midtown dove si trovano gli edifici più alti di Manhattan. Questo duplex a New York occupa il 74° e 75° piano e, a causa della sottigliezza dell’edificio, i piani superiori possono oscillare di diversi metri in caso di vento forte. “Si vedono le lampade a sospensione Totem dello Studio Glustin ondeggiare di 7-8 cm sopra le scale”, scherzano i proprietari. “Ma non si ha affatto l’impressione di muoversi: la struttura è sicura e persino imponente sotto questo aspetto”, rassicura Anthony Ingrao alla giovane coppia, genitori di due bambini piccoli, che lavorano nel settore tecnologico e non sembrano affatto preoccupati.
_________________________
This retro-futuristic duplex in New York has a magnificent view of Manhattan. And incredible designer furnishings
By Nicolas Milon
February 17, 2025
In the thinnest building in the world, interior designer Anthony Ingrao has created a duplex with sophisticated contemporary references inspired by light and sky.
A duplex in New York with a retro-futuristic flavor with open views across Manhattan.
Take the thinnest skyscraper in the world - and one of the tallest in the United States - add a duplex with breathtaking views of Central Park to the north and Manhattan to the south, add, as a source of inspiration, the opening scene of the film Alien: Covenant, and you get the puzzle that interior designer Anthony Ingrao had to solve. The building is 111 W. 57th Street, better known as Steinway Tower and located in Billionaires' Row, the part of Midtown where the tallest buildings in Manhattan are located. This duplex in New York occupies the 74th and 75th floors, and due to the thinness of the building, the upper floors can sway several feet in strong winds. “You can see the Totem pendant lamps by Studio Glustin swaying 7-8 cm above the stairs,” joke the owners. “But you don't have the impression of moving at all: the structure is safe and even imposing in this respect,” Anthony Ingrao reassures the young couple, parents of two small children, who work in the technology sector and do not seem at all worried.
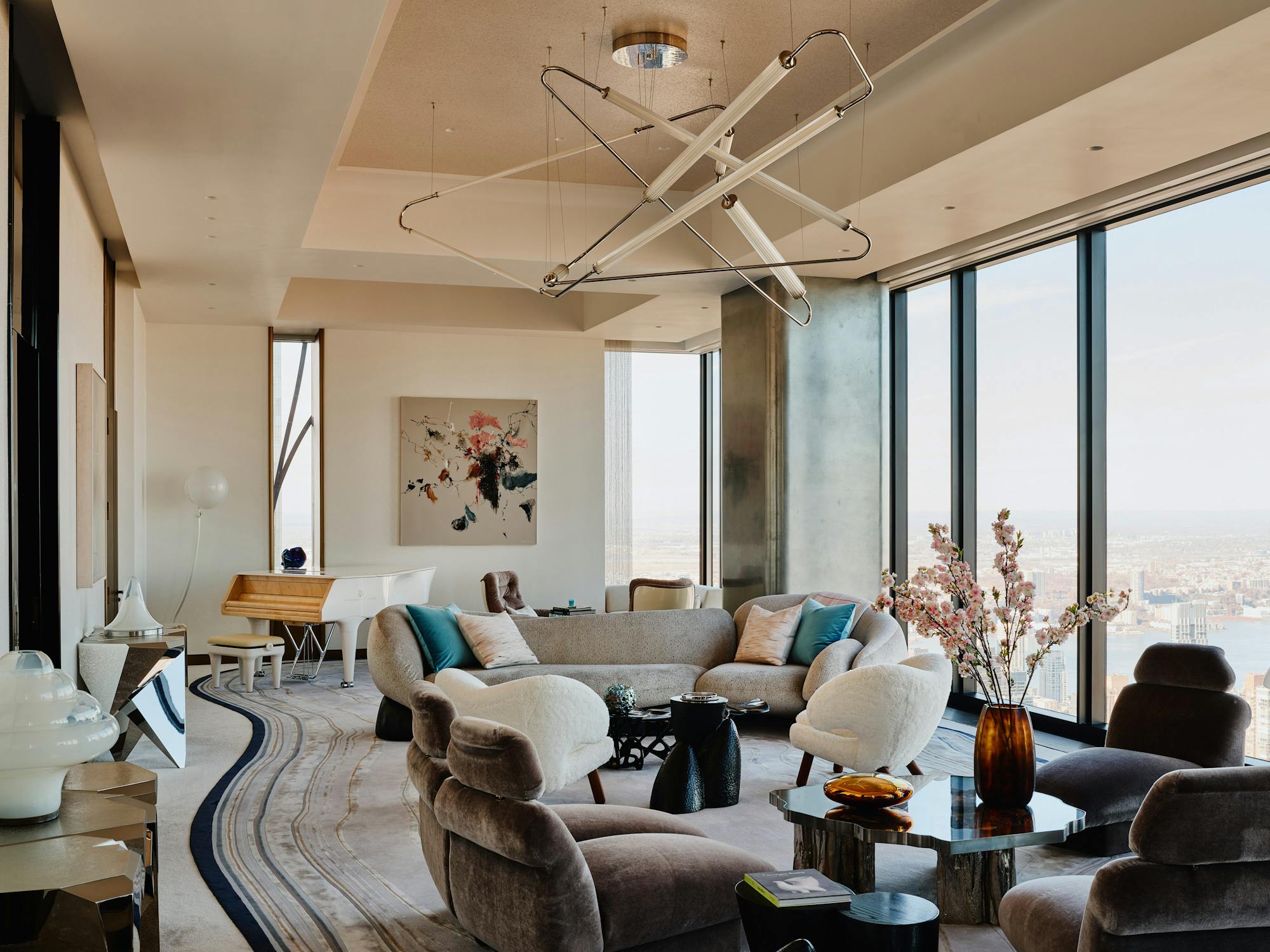
L'ampio soggiorno combina tonalità di beige, blu e argento. Le pareti sono ricoperte di mica (Phillip Jeffries). Davanti a un divano Entwined di Raphael Navot (Friedman Benda), un tavolino Membrane in marmo di Mathias Bengtsson (Maria Wettergren Gallery) e Two States of Mind di Wendell Castle (Friedman Benda). In primo piano, intorno a un tavolino Marronnier di Maria Pergay, elementi di un divano modulare di Gianni Moscatelli. A sinistra, lungo la parete, due grandi consolle, una in metallo nichelato e l’altra in cristallo, entrambe di Juan Garrido (Galleria Garrido). All’estrema sinistra, una lampada Locus Solus Vintage del 1963 di Gae Aulenti (Aurélien Serre) e, alla parete, Stars from the Black Idea di Cristine Ay Tjoe. Il monumentale lampadario è Equinox di Rose Gold Society (Coup D’Etat). MAXBPHOTO.COM (The large living room combines shades of beige, blue and silver. The walls are covered in mica (Phillip Jeffries). In front of an Entwined sofa by Raphael Navot (Friedman Benda), a Membrane coffee table in marble by Mathias Bengtsson (Maria Wettergren Gallery) and Two States of Mind by Wendell Castle (Friedman Benda). In the foreground, around a Marronnier coffee table by Maria Pergay, elements of a modular sofa by Gianni Moscatelli. On the left, along the wall, two large consoles, one in nickel-plated metal and the other in crystal, both by Juan Garrido (Galleria Garrido). On the far left, a Locus Solus Vintage lamp from 1963 by Gae Aulenti (Aurélien Serre) and, on the wall, Stars from the Black Idea by Cristine Ay Tjoe. The monumental chandelier is Equinox by Rose Gold Society (Coup D'Etat). MAXBPHOTO.COM)
Vivere tra le nuvole
Anthony Ingrao e il suo team, April Watters e Kenan Wei di Ingrao Inc, sono partiti da una scatola bianca, in senso letterale e figurato, per dare un’anima allo spazio, che comprende quattro camere da letto e quattro bagni e mezzo, oltre alle zone giorno. “Siamo rimasti un po’ sorpresi perché la scena di Alien: Covenant mostra solo una stanza bianca futuristica immersa in un paesaggio selvaggio e incontaminato, completa di pianoforte e sgabello, trono, tavolino e set da tè, statua di David e opere d’arte incorniciate in oro. Come si fa a partire da lì?", racconta l’interior designer. Come trasporre, dunque, questa idea nel contesto di un grattacielo di Manhattan? Anthony Ingrao ha affrontato la sfida di prendere un involucro neutro e un vetro generico all’esterno e di trasformarlo in un interno lussuoso, utilizzando controsoffitti con cornici per ridurre la grande altezza delle stanze. Per dare continuità e fluidità agli spazi, i pavimenti e i rivestimenti sono in tonalità bianco écru e beige. Le sfumature delle finiture, opache o lisce, giocano un ruolo fondamentale. Allo stesso modo, per ridurre visivamente le dimensioni delle colonne strutturali del soggiorno, i loro angoli sono stati arrotondati e sono stati verniciati in una tonalità argento realizzata su misura, offrendo riflessi di luce mutevoli grazie alla loro lucentezza metallica.
_________________________
Living in the clouds
Anthony Ingrao and his team, April Watters and Kenan Wei of Ingrao Inc, started with a white box, literally and figuratively, to give soul to the space, which includes four bedrooms and four and a half bathrooms, in addition to the living areas. "We were a little surprised because the scene from Alien: Covenant only shows a futuristic white room immersed in a wild and pristine landscape, complete with piano and stool, throne, coffee table and tea set, statue of David and gold-framed works of art. How do you start from there?", says the interior designer. So how can we transpose this idea into the context of a Manhattan skyscraper? Anthony Ingrao faced the challenge of taking a neutral shell and generic glass on the exterior and transforming it into a luxurious interior, using framed false ceilings to reduce the great height of the rooms. To give continuity and fluidity to the spaces, the floors and coverings are in white, ecru and beige tones. The shades of the finishes, matt or smooth, play a fundamental role. Likewise, to visually reduce the size of the living room's structural columns, their corners were rounded and they were painted in a custom-made silver tone, offering changing light reflections thanks to their metallic sheen.
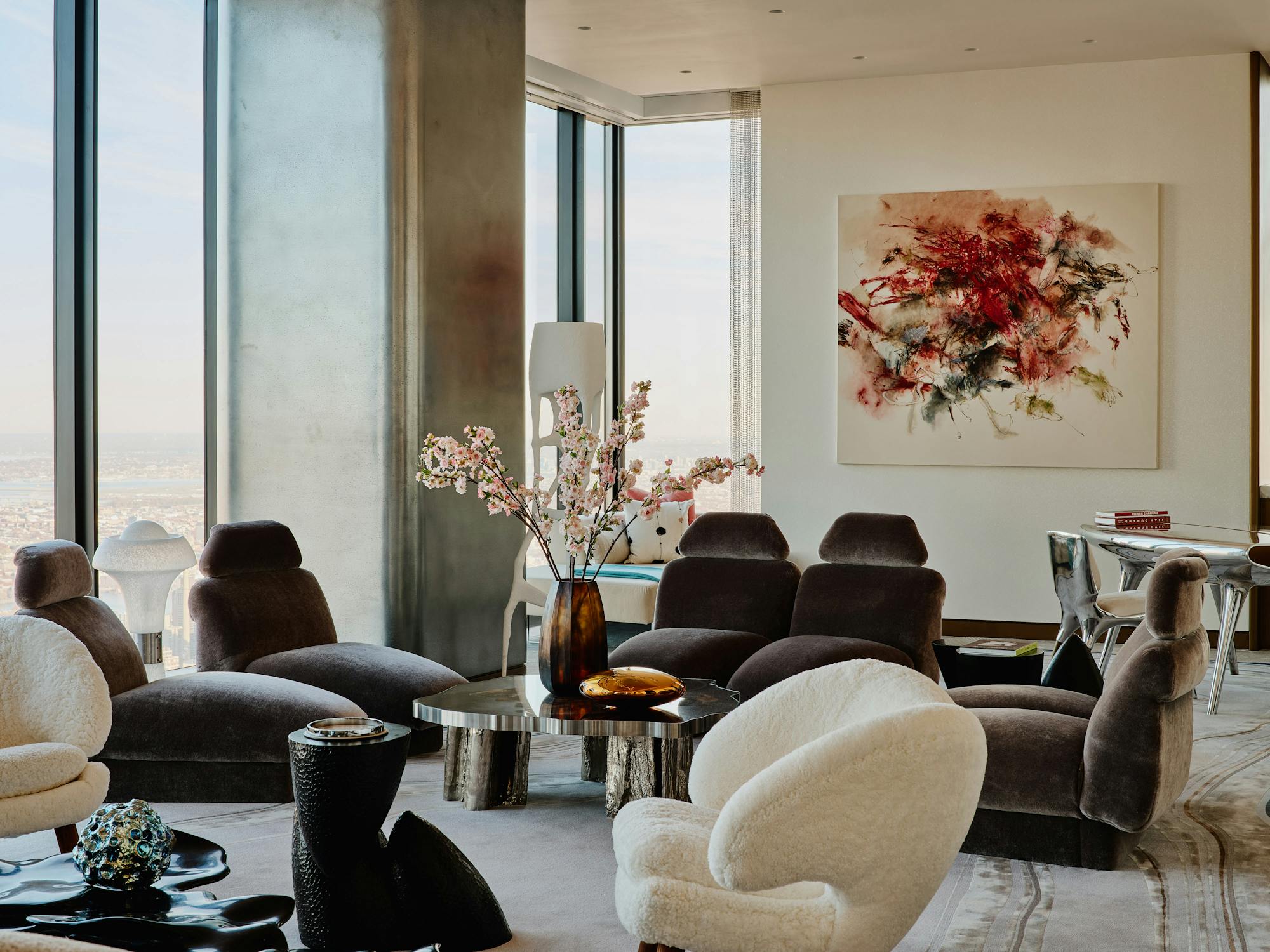
Dietro due poltrone Pelican Chair di Finn Juhl e un tavolino Ever After di Wendell Castle (Friedman Benda), un tavolino Marronnier di Maria Pergay è circondato dagli elementi di un divano modulare di Gianni Moscatelli. MAXBPHOTO.COM (Behind two Pelican Chair armchairs by Finn Juhl and an Ever After coffee table by Wendell Castle (Friedman Benda), a Marronnier coffee table by Maria Pergay is surrounded by elements of a modular sofa by Gianni Moscatelli. MAXBPHOTO.COM)
Pezzi contemporanei di ieri e di domani
La vista spettacolare funge da sfondo in continua evoluzione, modificando l'atmosfera con il passare delle giornate. Il cielo e la luce sono la principale fonte di ispirazione di Anthony Ingrao, che studia il modo in cui la luce si riflette o brilla attraverso i mobili e le finiture. La sala da pranzo, in particolare, si illumina di arancione e rosa la sera, mentre i raggi scintillano attraverso i mobili in acrilico creando un caleidoscopio di colori al tramonto. In cucina, di fronte alle finestre a tutta altezza, un tavolo in cristallo e sgabelli da bar di Ingrid Donat offrono una vista mozzafiato per un caffè o un pasto veloce. Anthony Ingrao ha selezionato pezzi davvero unici per riflettere la natura fluida e ariosa del progetto. Il tavolo Event Horizon di Marc Newson, realizzato in alluminio filato, ad esempio, è stato avvistato nella vetrina di Sotheby’s durante un viaggio a Parigi ed è perfettamente collocato in un angolo del soggiorno. Tra Parigi e Milano, il designer si è imbattuto anche in una piccola collezione di mobili e luci retrò e futuristiche degli anni Settanta e Ottanta. Luci che completano le consolle, il tavolo e le sedie di Zaha Hadid e le famose lampade sospese Totem nell’ampio ingresso. “Questo duplex è l’esperienza cosmopolita per eccellenza, incentrata su New York e illustrata dai migliori pezzi e opere d’arte provenienti dall’Europa e dall’Asia”, conclude l’interior designer di Ingrao Inc.
_________________________
Contemporary pieces from yesterday and tomorrow
The spectacular view serves as an ever-changing backdrop, changing the atmosphere as the day passes. The sky and light are the main source of inspiration for Anthony Ingrao, who studies the way light reflects or shines through furniture and finishes. The dining room, in particular, lights up orange and pink in the evening, as rays sparkle through the acrylic furniture creating a kaleidoscope of color as the sun sets. In the kitchen, in front of floor-to-ceiling windows, a glass table and bar stools by Ingrid Donat offer stunning views for a coffee or quick meal. Anthony Ingrao selected truly unique pieces to reflect the fluid and airy nature of the project. Marc Newson's Event Horizon table, made of spun aluminum, for example, was spotted in the Sotheby's window during a trip to Paris and is perfectly placed in a corner of the living room. Between Paris and Milan, the designer also came across a small collection of retro and futuristic furniture and lights from the Seventies and Eighties. Lights that complement the consoles, table and chairs by Zaha Hadid and the famous Totem hanging lamps in the large entrance. “This duplex is the ultimate cosmopolitan experience, centered on New York and illustrated by the best pieces and artworks from Europe and Asia,” concludes the interior designer of Ingrao Inc.
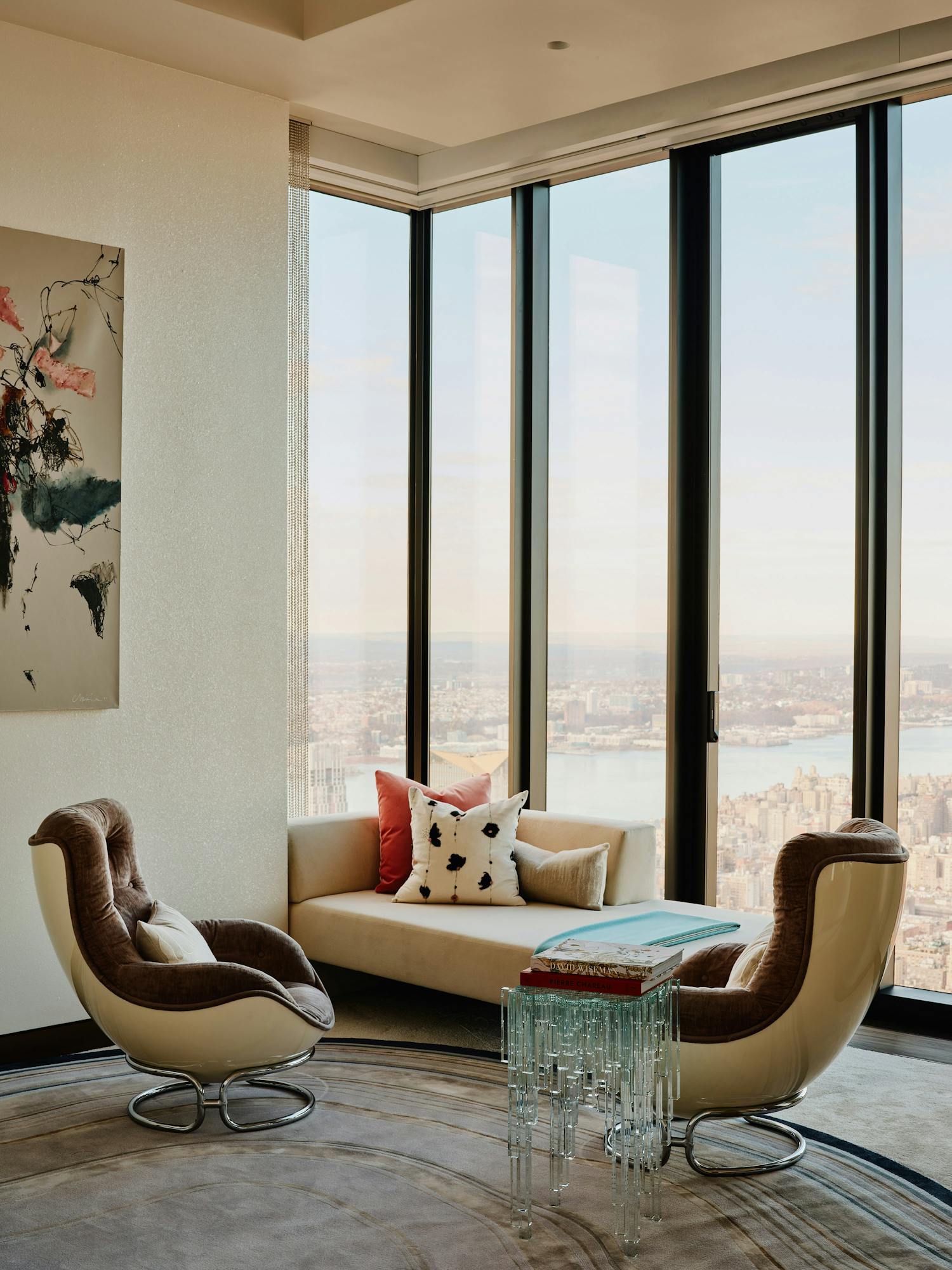
Di fronte alla vista sull’Hudson, due poltrone Karaté di Michel Cadestin del 1970 si affiancano a un tavolino Cascata (Barberini & Gunnell). MAXBPHOTO.COM (Facing the view of the Hudson, two Karaté armchairs by Michel Cadestin from 1970 are flanked by a Cascata coffee table (Barberini & Gunnell). MAXBPHOTO.COM)
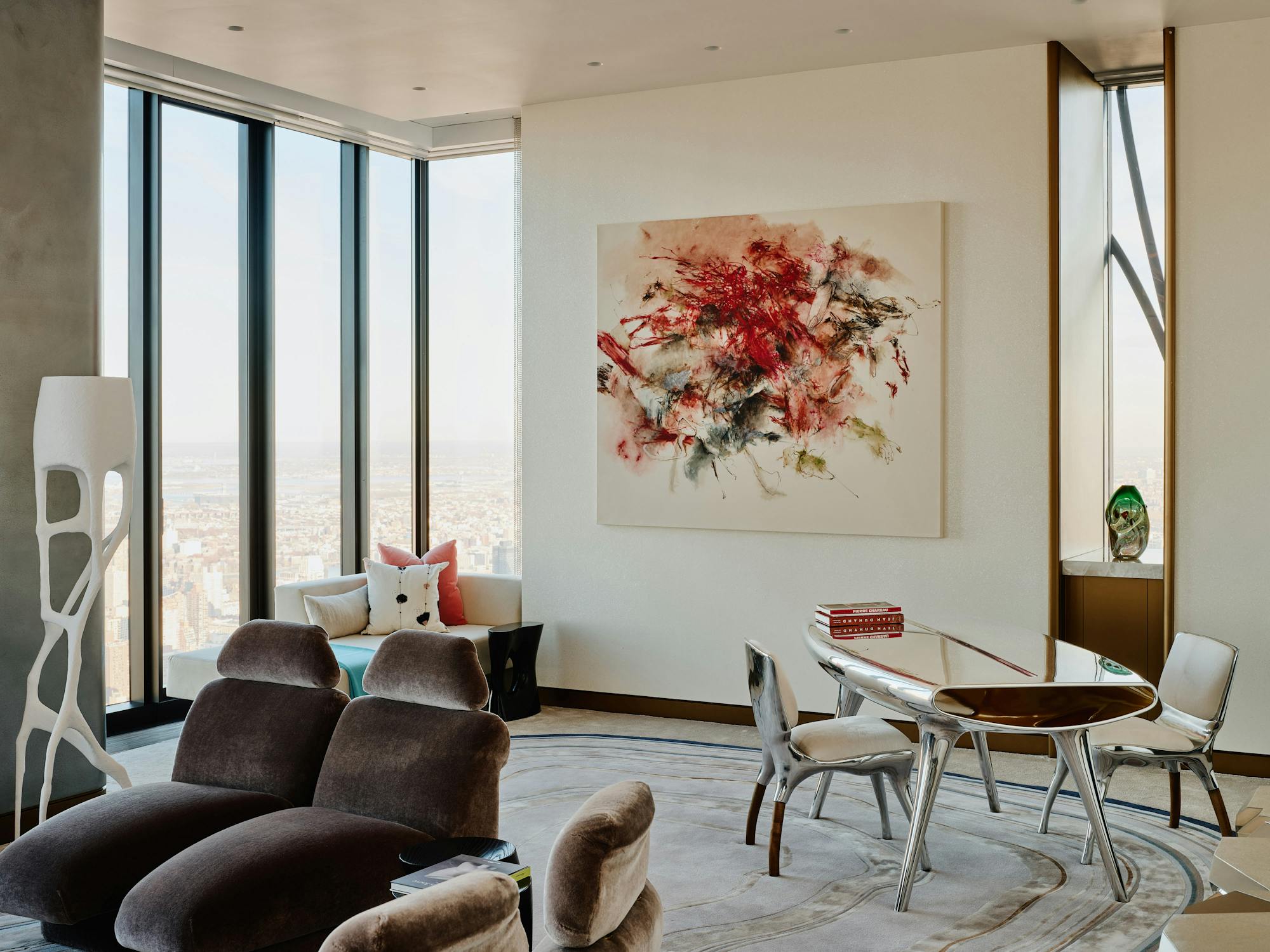
Una piccola zona ufficio è organizzata attorno a un tavolo Event Horizon di Marc Newson, accompagnato da due sedie Tusk di Alex Roskin. Alla parete, The Highest Player 01, 2016 di Christine Ay Tjoe. A sinistra, una lampada da terra Circumspect White di Charles Trevelyan (Carpenters Workshop Gallery). MAXBPHOTO.COM (A small office area is organized around an Event Horizon table by Marc Newson, accompanied by two Tusk chairs by Alex Roskin. On the wall, The Highest Player 01, 2016 by Christine Ay Tjoe. On the left, a Circumspect White floor lamp by Charles Trevelyan (Carpenters Workshop Gallery). MAXBPHOTO.COM)
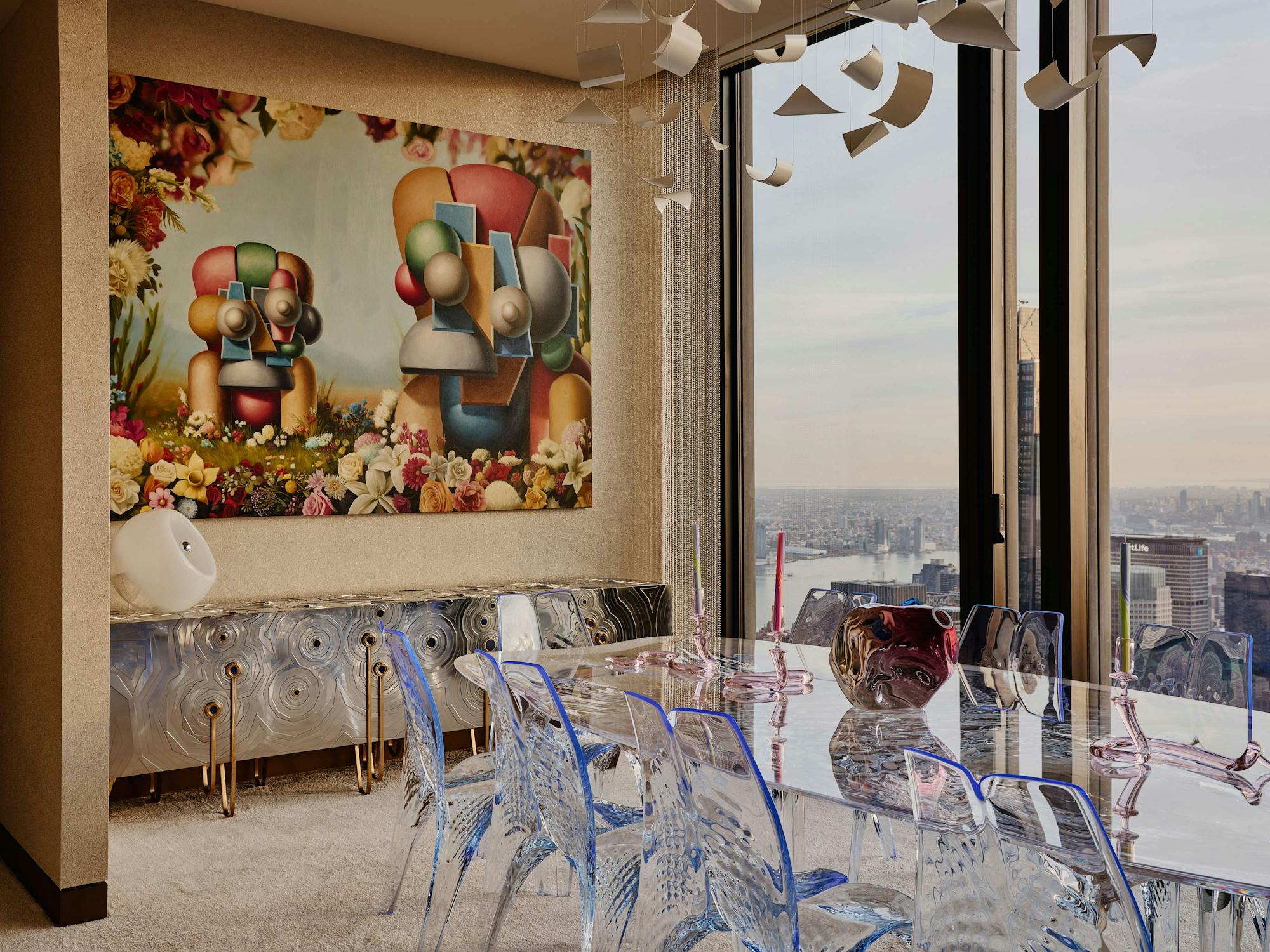
Nella sala da pranzo, su una credenza Lororo su misura in acciaio inox intarsiato con lapislazzuli di Erwan Boulloud (Twenty First Gallery), una lampada vintage in vetro di Murano di Artemide del 1968 (Baillon Antiquités Galerie Brasilia). Alla parete, un singolare dipinto a olio su tela di Devon Dejardin (Albertz Benda). MAXBPHOTO.COM (In the dining room, on a custom-made Lororo sideboard in stainless steel inlaid with lapis lazuli by Erwan Boulloud (Twenty First Gallery), a vintage Murano glass lamp by Artemide from 1968 (Baillon Antiquités Galerie Brasilia). On the wall, a singular oil painting on canvas by Devon Dejardin (Albertz Benda). MAXBPHOTO.COM)
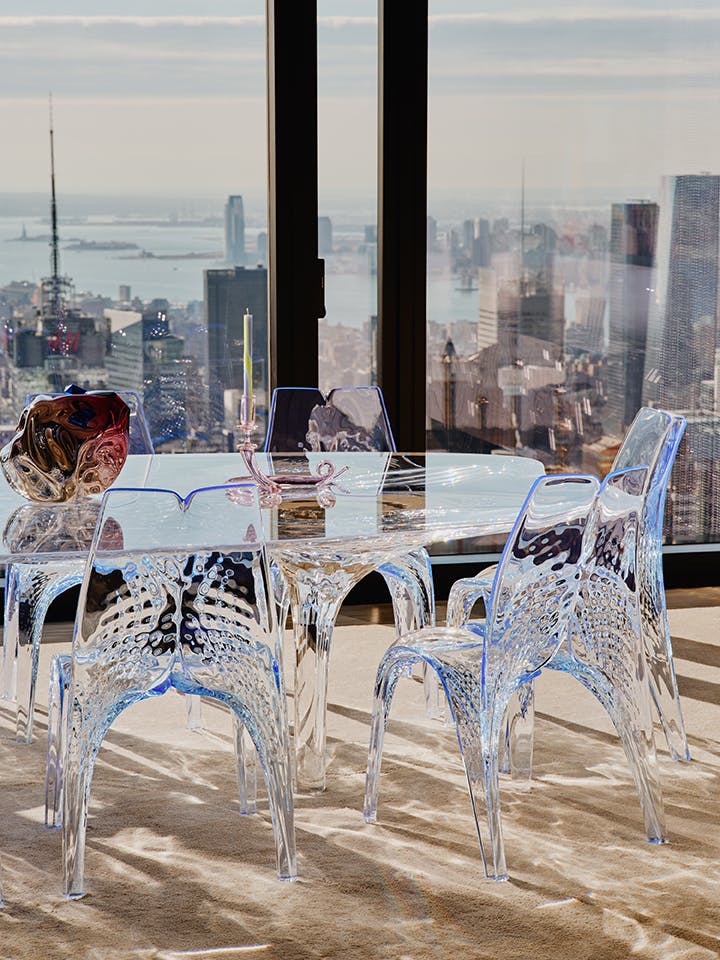
La sala da pranzo risplende di luce attraverso il tavolo e le sedie in acrilico Liquid Glacial Colour di Zaha Hadid (David Gill Gallery), creando un caleidoscopio di colori ariosi. MAXBPHOTO.COM (The dining room shimmers with light through Zaha Hadid's Liquid Glacial Color acrylic table and chairs (David Gill Gallery), creating a kaleidoscope of airy color. MAXBPHOTO.COM)
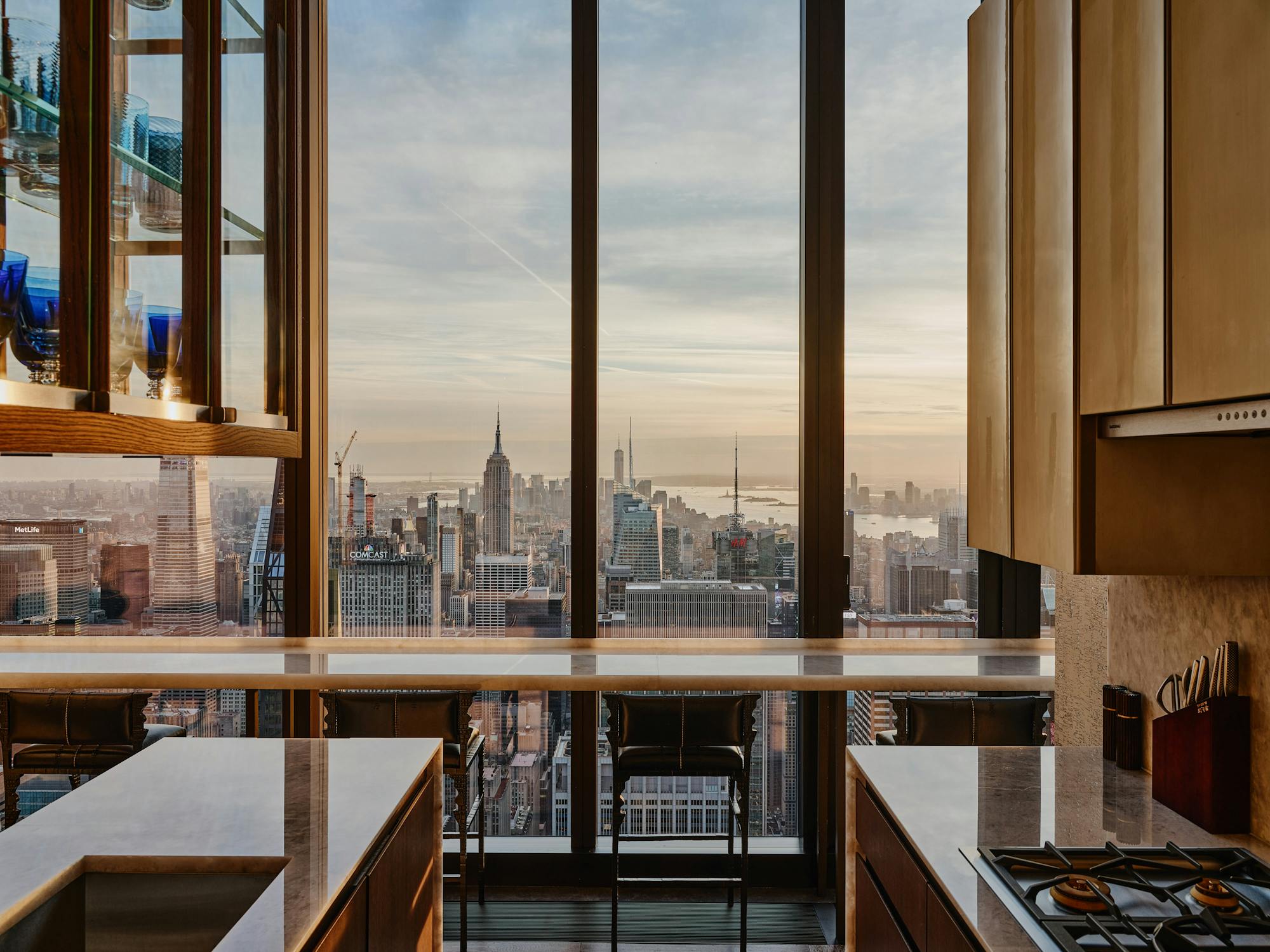
In cucina, di fronte alle finestre a tutta altezza, il tavolo Cristallo e gli sgabelli da bar di Ingrid Donat offrono una vista mozzafiato per un caffè o un pasto veloce. MAXBPHOTO.COM (In the kitchen, in front of the floor-to-ceiling windows, the Cristallo table and bar stools by Ingrid Donat offer stunning views for a coffee or quick meal. MAXBPHOTO.COM)
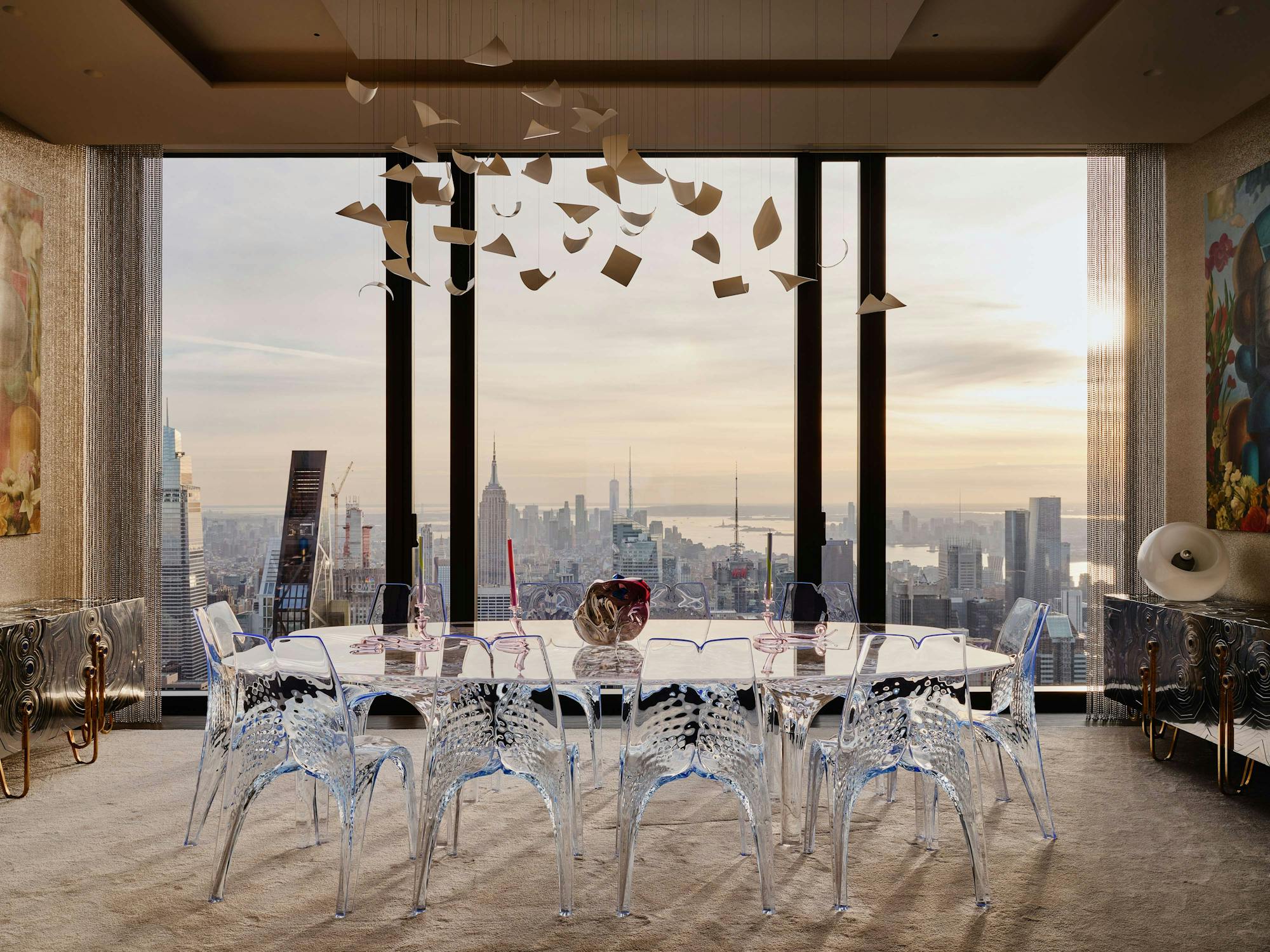
Ai lati del tavolo e delle sedie in acrilico Liquid Glacial Colour di Zaha Hadid (David Gill Gallery), una coppia di credenze basse Lororo in acciaio inox intarsiato con lapislazzuli di Erwan Boulloud (Twenty First Gallery). Sulla credenza a destra, una lampada vintage in vetro di Murano di Artemide del 1968 (Baillon Antiquités Galerie Brasilia). Lampada a sospensione Light and Shade (Paul Cocksedge). MAXBPHOTO.COM (On either side of the table and chairs in Liquid Glacial Color acrylic by Zaha Hadid (David Gill Gallery), a pair of low Lororo sideboards in stainless steel inlaid with lapis lazuli by Erwan Boulloud (Twenty First Gallery). On the sideboard on the right, a vintage Murano glass lamp by Artemide from 1968 (Baillon Antiquités Galerie Brasilia). Light and Shade pendant lamp (Paul Cocksedge). MAXBPHOTO.COM)
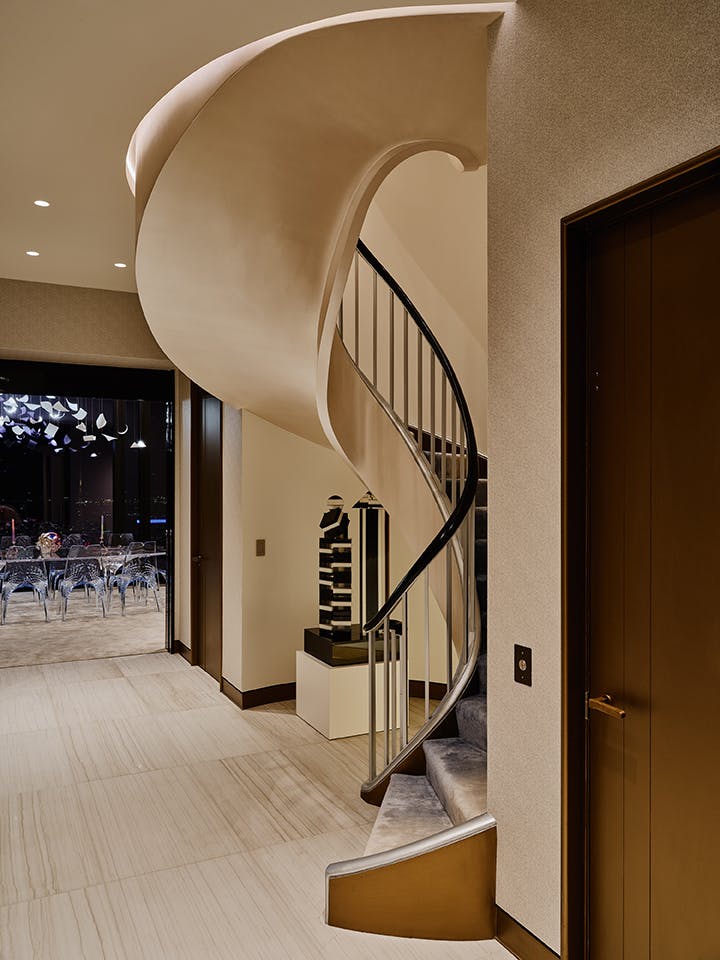
Una scultura in vetro di Monique Rozanes (Galerie Martel Greiner) si trova sotto la scala dell’ingresso che conduce alle camere da letto. Trio di lampade a sospensione Totem in vetro di Murano (Studio Glustin). Moquette della scala in seta dégradé personalizzata (STARK Carpet). MAXBPHOTO.COM (A glass sculpture by Monique Rozanes (Galerie Martel Greiner) is located under the entrance staircase leading to the bedrooms. Trio of Totem pendant lamps in Murano glass (Studio Glustin). Personalized dégradé silk stair carpet (STARK Carpet). MAXBPHOTO.COM)
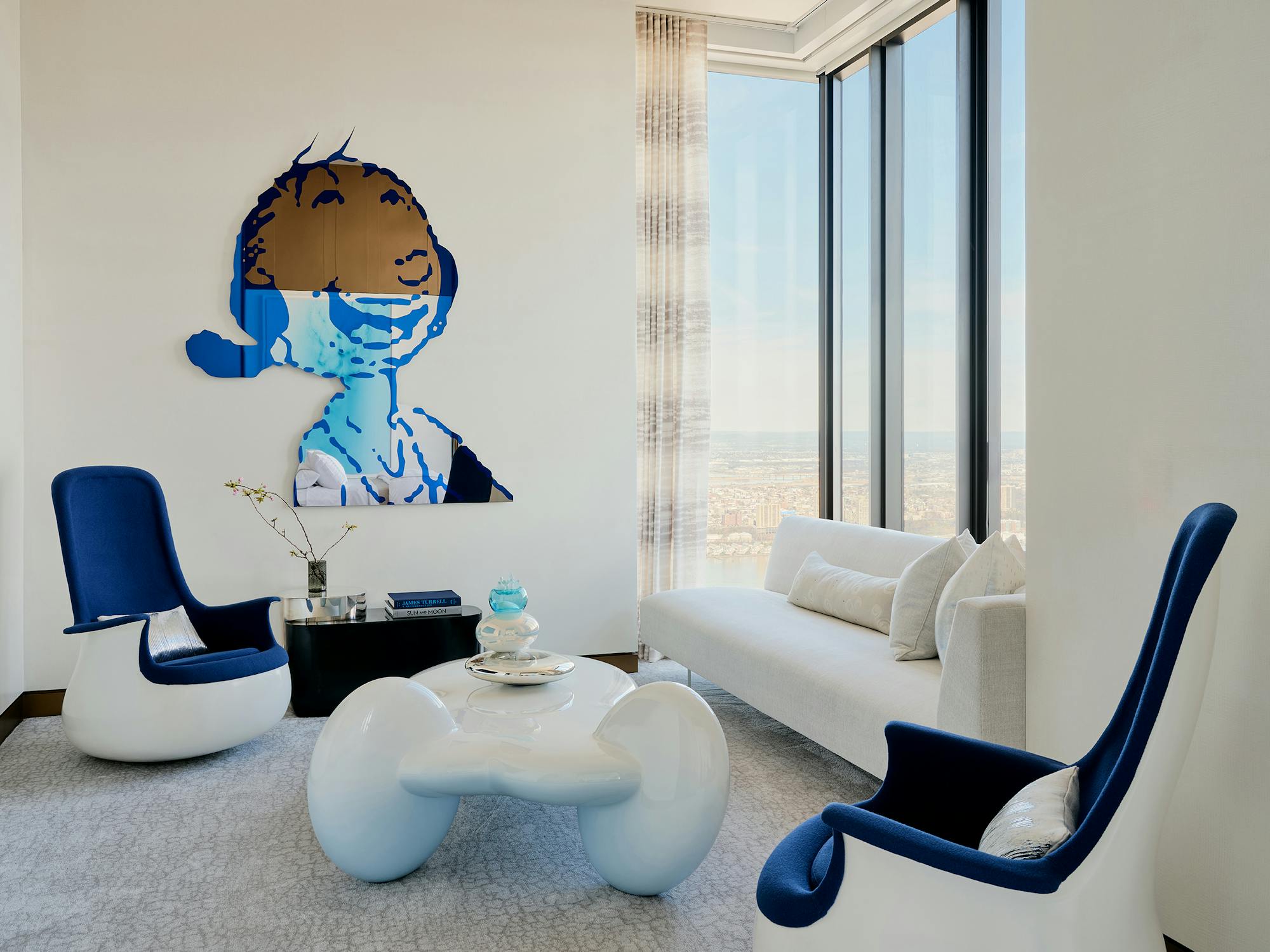
Nella zona lounge della camera da letto principale, un daybed su misura (JT Designs) occupa il posto d’onore davanti alla finestra angolare. Di fronte, un tavolino Dem Bones di Wendell Castle (Friedman Benda) e una coppia di poltrone Culbuto di Marc Held (Galerie Yves Gastou). Alla parete, sopra un tavolino Bloc Bout de Canapé di Eric Schmitt (Ralph Pucci International), si trova l’opera Olive Oyl di Jeff Koons. MAXBPHOTO.COM (In the master bedroom's lounge area, a custom-made daybed (JT Designs) takes pride of place in front of the corner window. Opposite, a Dem Bones coffee table by Wendell Castle (Friedman Benda) and a pair of Culbuto armchairs by Marc Held (Galerie Yves Gastou). On the wall, above a Bloc Bout de Canapé table by Eric Schmitt (Ralph Pucci International), there is the work Olive Oyl by Jeff Koons. MAXBPHOTO.COM)
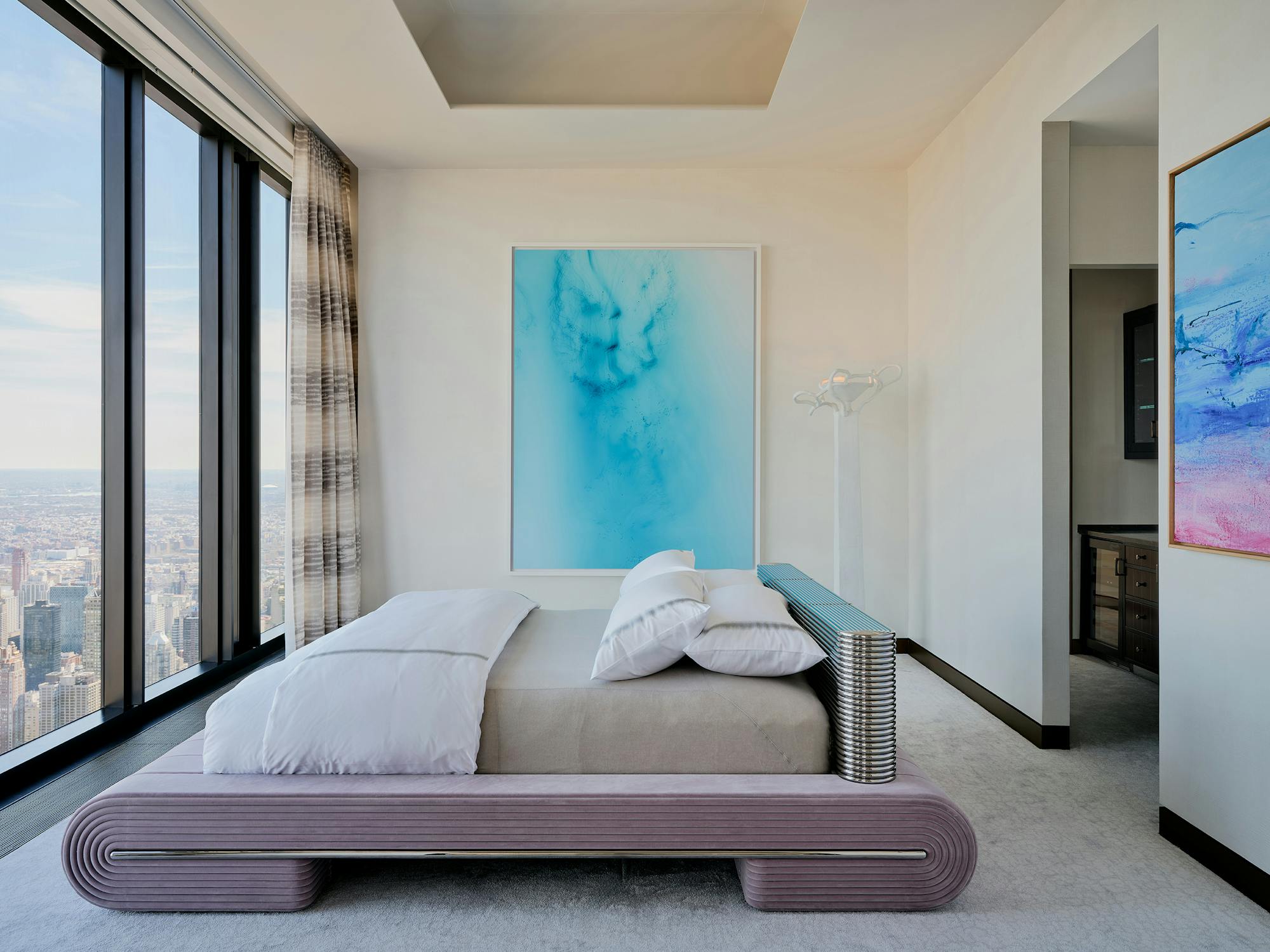
La zona notte della camera da letto principale è occupata dallo spettacolare letto Docked En Rio di Mark Grattan, in acciaio inossidabile con rivestimento in velluto di cotone. Alle pareti di fronte, Schwarm 12 di Wolfgang Tillmans e, a destra, Histoire sur la mer di Zao Wou Ki. MAXBPHOTO.COM (The sleeping area of the master bedroom is occupied by the spectacular Docked En Rio bed by Mark Grattan, in stainless steel with cotton velvet covering. On the opposite walls, Schwarm 12 by Wolfgang Tillmans and, on the right, Histoire sur la mer by Zao Wou Ki. MAXBPHOTO.COM)
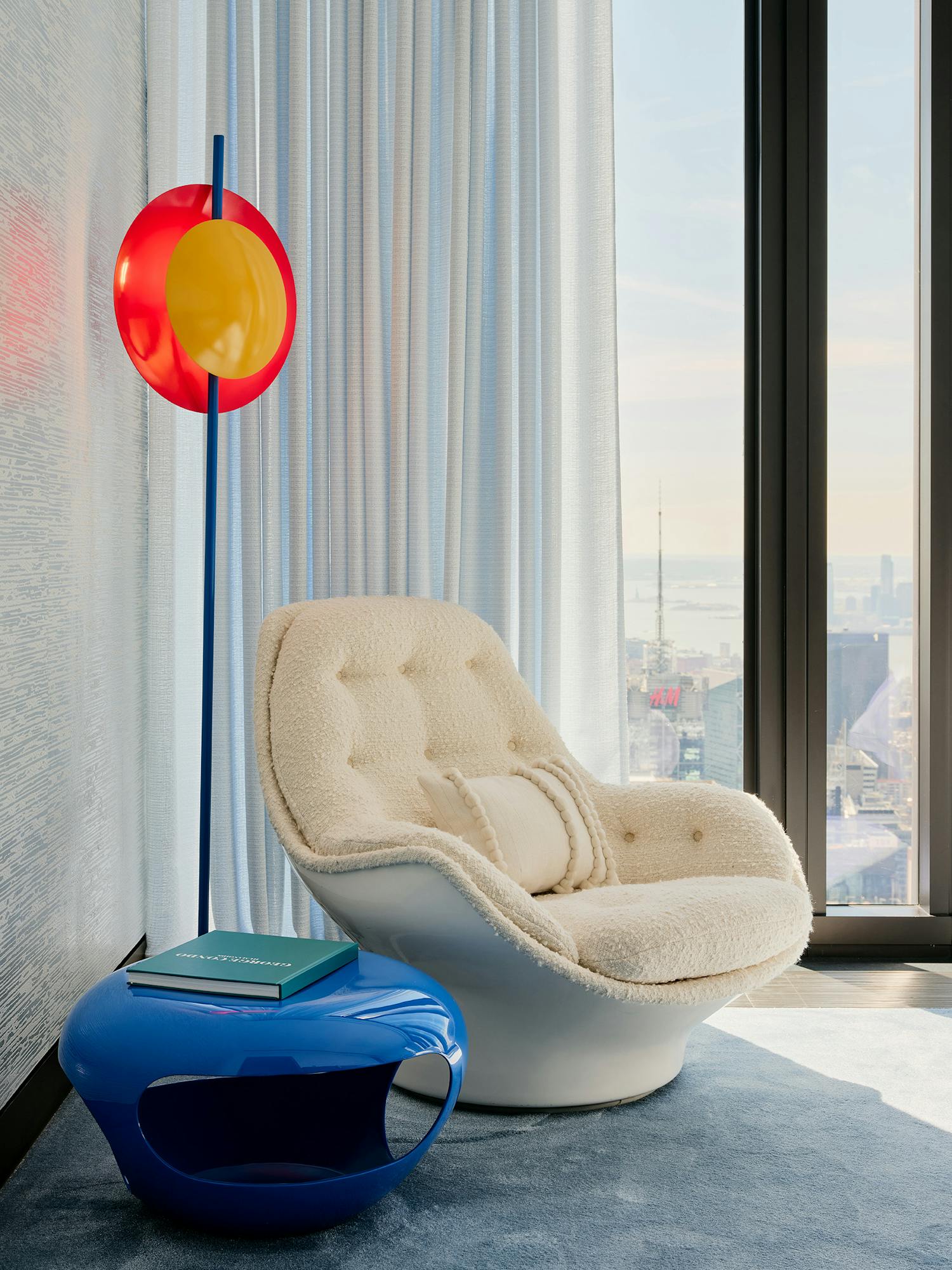
I mobili degli anni '60, '70 e '80 che punteggiano il duplex sono stati trovati a Parigi e a Milano. Qui, una poltrona Karaté di Michel Cadestin e, come tavolino, uno Tabouret Capsule di Hervé Van der Straeten. Lampada da terra Mister M Red and Yellow Disc di Currey & Company. MAXBPHOTO.COM (The '60s, '70s and '80s furniture that dots the duplex was found in Paris and Milan. Here, a Karaté armchair by Michel Cadestin and, as a coffee table, a Tabouret Capsule by Hervé Van der Straeten. Mister M Red and Yellow Disc floor lamp by Currey & Company. MAXBPHOTO.COM)
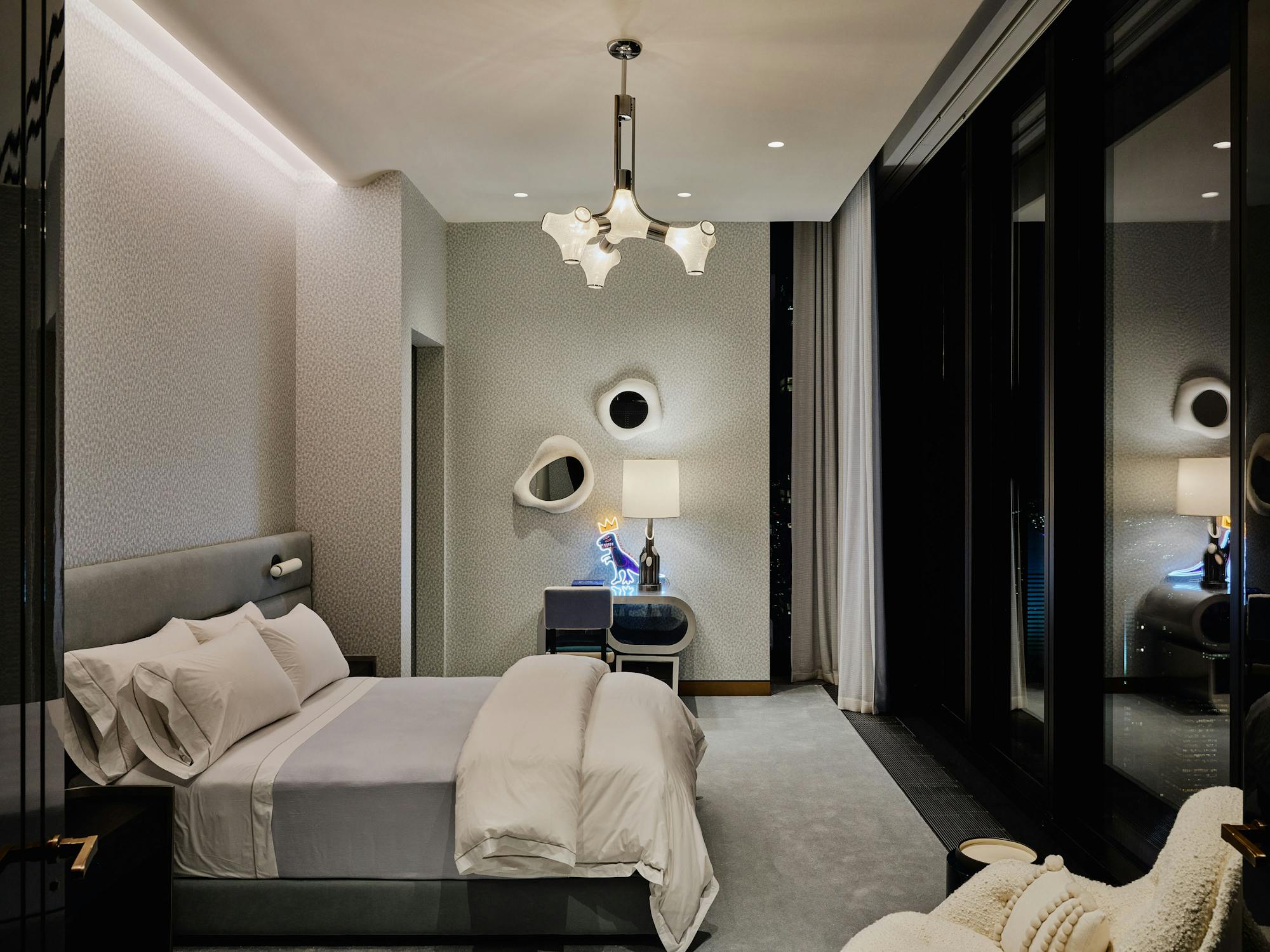
Una camera da letto per gli ospiti nei toni del grigio, dell’argento e del bianco écru. Sul soffitto, una lampada space age di Aldo Nason per Mazzega, del 1970 circa. MAXBPHOTO.COM (A guest bedroom in shades of grey, silver and ecru white. On the ceiling, a space age lamp by Aldo Nason for Mazzega, circa 1970. MAXBPHOTO.COM)
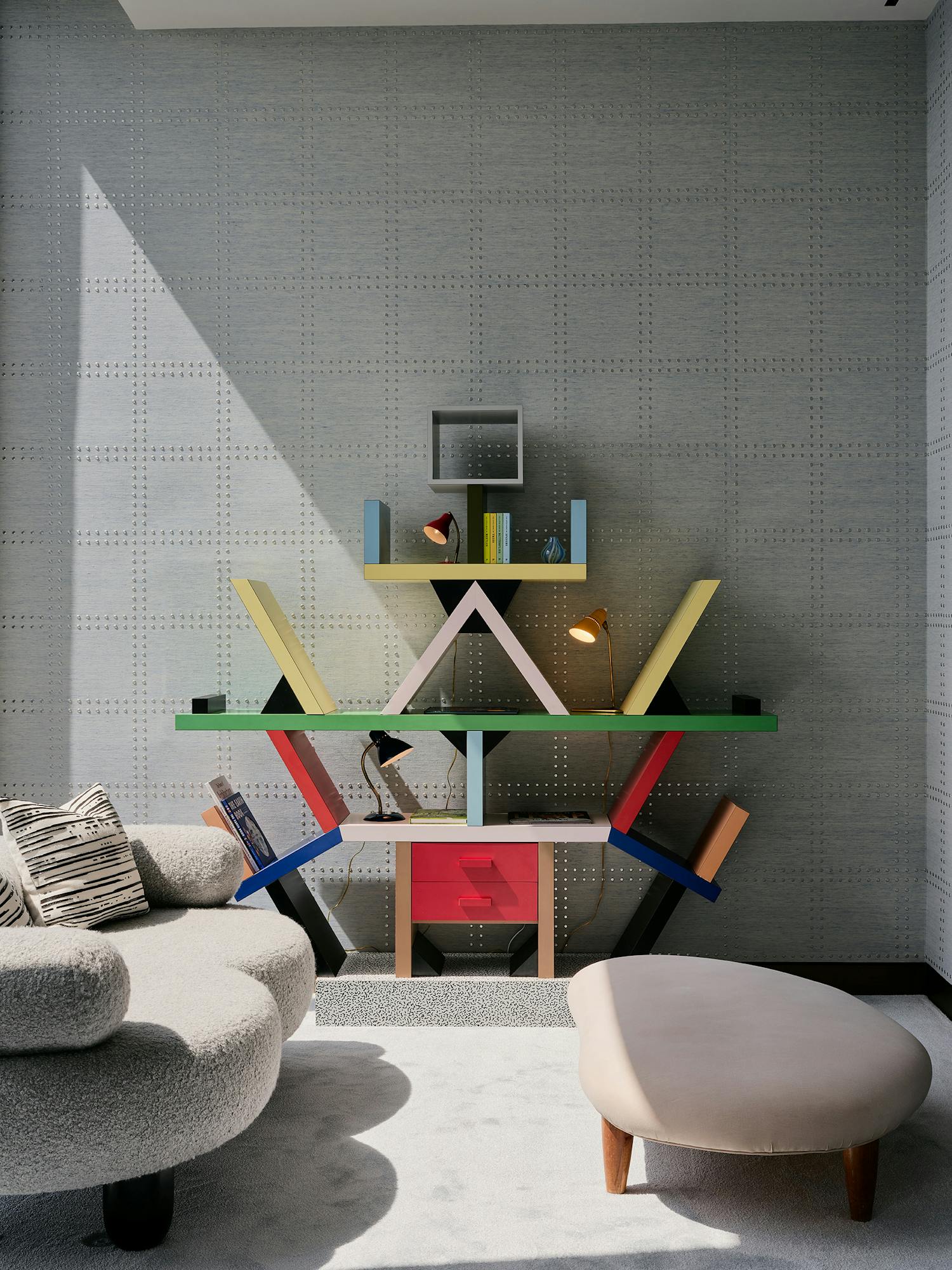
Non sorprende che tra i mobili accuratamente selezionati ci sia una libreria Carlton di Ettore Sottsass (Memphis Milano). MAXBPHOTO.COM (It is not surprising that among the carefully selected furniture there is a Carlton bookcase by Ettore Sottsass (Memphis Milan). MAXBPHOTO.COM)